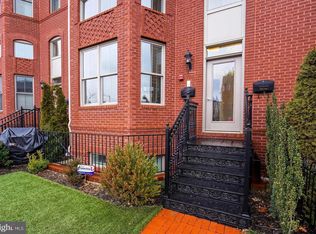A townhome that offers soaring 14' ceilings, high-end finishes, and over 2,000 sq ft of living space. This home features dark walnut wide plank hardwood flooring throughout, custom built-in's, crown molding, a private garage with additional assigned parking space, and outdoor living space. The luxury kitchen offers granite counters and backsplash, 51" cabinetry, professional grade Bosch and Sub-Zero appliances and wine storage. The owner suite hosts a walk-in closet and in-suite master bath with Carrera marble flooring, counters and tile, a soaking tub, walk-in shower with bench and seamless glass entry, and dual vanities. This home was built for entertainment with built-in surround sound and an additional recreation room with wet bar that comes with a large, mounted flat screen TV and dark brown sectional (see pictures). This unit offers an abundance of storage. Steps to shopping, dining, and entertainment. Just 1 block to U Street Metro and the new Whole Foods! Water is included, all other utilities will be up to tenant.
This property is off market, which means it's not currently listed for sale or rent on Zillow. This may be different from what's available on other websites or public sources.
