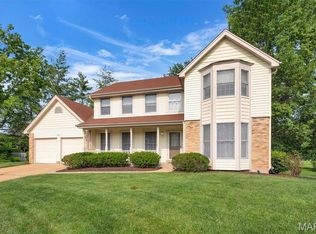RARELY AVAILABLE HOME IN SOUGHT-AFTER SUBDIVISION
Amazing 5 bedroom home (or 4 bedroom + office home) in the sought-after Baxter Ridge subdivision. Teaming with families, community events and subdivision amenties including a swimming pool, tennis courts and clubhouse. Walking distance to a shopping center with Dierbergs, Starbucks, restaurants, dry cleaning and 20+ more shops and services. Perfect for families looking for a safe, wholesome, and vibrant suburban community- with the addition of top rated public schools and a bus stop just next door.
This two-story home boasts an updated open kitchen with informal dining space, a spacious living room with a fireplace and built-in shelving, formal dining room, family room plus newly finished basement with endless space for playrooms, a personal gym, guest room and more. The home has 4 second-level bedrooms, including a primary suit with it's own fireplace, walk-in closet, bonus closet and mega-sized bathroom that was recently updated with top tier finishes, an oversized bathtub, and sauna-esque shower. There is also a 2 car garage, mudroom with cubbies and oversized washer and dryer.
Inside this home, you will be delighted to enjoy lots of natural light neutral, modern finishes, smart home technology and eco-friendly appliances.
The exterior boasts a newly renovated deck that is perfect for entertaining, lounging in the shade and BBQs, as well as a vast backyard with 2 levels of green grass and natural space.
Possibility to be furnished or unfurnished (furnishing in photos are stage - contact for pictures with current furniture).
Renter is responsible for gas, water and electric. No smoking allowed.
House for rent
Accepts Zillow applications
$3,700/mo
1904 York Ridge Ct, Chesterfield, MO 63017
5beds
2,817sqft
Price may not include required fees and charges.
Single family residence
Available Sun Aug 17 2025
Cats OK
Central air
In unit laundry
Attached garage parking
Forced air
What's special
Swimming poolNewly finished basementTennis courtsVast backyardNeutral modern finishesBuilt-in shelvingUpdated open kitchen
- 13 days
- on Zillow |
- -- |
- -- |
Travel times
Facts & features
Interior
Bedrooms & bathrooms
- Bedrooms: 5
- Bathrooms: 4
- Full bathrooms: 4
Heating
- Forced Air
Cooling
- Central Air
Appliances
- Included: Dishwasher, Dryer, Freezer, Microwave, Oven, Refrigerator, Washer
- Laundry: In Unit
Features
- Walk In Closet
- Flooring: Carpet, Hardwood, Tile
- Furnished: Yes
Interior area
- Total interior livable area: 2,817 sqft
Property
Parking
- Parking features: Attached
- Has attached garage: Yes
- Details: Contact manager
Features
- Exterior features: Electricity not included in rent, Gas not included in rent, Heating system: Forced Air, Walk In Closet, Water not included in rent
Details
- Parcel number: 19S120687
Construction
Type & style
- Home type: SingleFamily
- Property subtype: Single Family Residence
Community & HOA
Community
- Features: Clubhouse
Location
- Region: Chesterfield
Financial & listing details
- Lease term: 1 Year
Price history
| Date | Event | Price |
|---|---|---|
| 7/29/2025 | Listed for rent | $3,700-2.4%$1/sqft |
Source: Zillow Rentals | ||
| 8/9/2024 | Listing removed | -- |
Source: Zillow Rentals | ||
| 7/27/2024 | Listed for rent | $3,790$1/sqft |
Source: Zillow Rentals | ||
| 11/19/2018 | Sold | -- |
Source: | ||
| 10/5/2018 | Pending sale | $450,000$160/sqft |
Source: Coldwell Banker Gundaker - Chesterfield / Wildwood #18078607 | ||
![[object Object]](https://photos.zillowstatic.com/fp/678d8194290f3668437d9467703a6c61-p_i.jpg)
