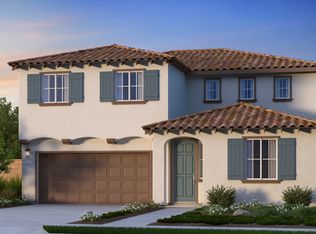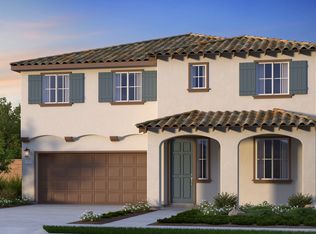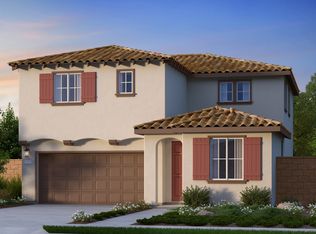Sold for $742,425
Listing Provided by:
LESLIE OLIVO DRE #01494642 lolivo@taylormorrison.com,
Taylor Morrison Services
Bought with: eXp Realty of California Inc
$742,425
19041 Laurelhurst Ave, Riverside, CA 92508
4beds
2,296sqft
Single Family Residence
Built in 2026
4,250 Square Feet Lot
$742,400 Zestimate®
$323/sqft
$3,830 Estimated rent
Home value
$742,400
$676,000 - $809,000
$3,830/mo
Zestimate® history
Loading...
Owner options
Explore your selling options
What's special
New Construction – January Completion! Built by America's Most Trusted Homebuilder. Welcome to the Plan 1 at 19041 Laurelhurst Avenue in Victoria Square! This home invites you in with a cozy covered porch and a smart, open-concept layout. The great room flows into the dining area and a chef-inspired kitchen featuring granite countertops, white shaker cabinetry, a walk-in pantry, and a central island. A first-floor bedroom and full bath offer the perfect setup for guests or multigenerational living, along with a convenient two-car garage. Upstairs, the spacious primary suite includes dual vanities, a large shower, and an oversized walk-in closet. Two more bedrooms, a full bath, a loft, and laundry room complete the second floor. Located in Riverside, CA, this vibrant community is near top-rated schools, scenic parks, and historic Downtown Riverside, with quick access to CA-91 and I-15. MLS#IG25163512
Zillow last checked: 8 hours ago
Listing updated: January 15, 2026 at 08:13am
Listing Provided by:
LESLIE OLIVO DRE #01494642 lolivo@taylormorrison.com,
Taylor Morrison Services
Bought with:
Andrei Martinez, DRE #02084014
eXp Realty of California Inc
Source: CRMLS,MLS#: IG25163512 Originating MLS: California Regional MLS
Originating MLS: California Regional MLS
Facts & features
Interior
Bedrooms & bathrooms
- Bedrooms: 4
- Bathrooms: 3
- Full bathrooms: 3
- Main level bathrooms: 1
- Main level bedrooms: 1
Bedroom
- Features: Bedroom on Main Level
Bathroom
- Features: Bathroom Exhaust Fan, Dual Sinks, Enclosed Toilet, Tub Shower, Walk-In Shower
Kitchen
- Features: Kitchen Island, Kitchen/Family Room Combo, Quartz Counters, Walk-In Pantry
Other
- Features: Walk-In Closet(s)
Pantry
- Features: Walk-In Pantry
Heating
- Central
Cooling
- Central Air
Appliances
- Included: Dishwasher, Electric Cooktop, Electric Range, Free-Standing Range, Disposal, Microwave
- Laundry: Inside, Upper Level
Features
- Breakfast Area, Open Floorplan, Pantry, Recessed Lighting, Bedroom on Main Level, Loft, Walk-In Pantry, Walk-In Closet(s)
- Flooring: Carpet, Laminate
- Has fireplace: No
- Fireplace features: None
- Common walls with other units/homes: No Common Walls
Interior area
- Total interior livable area: 2,296 sqft
Property
Parking
- Total spaces: 2
- Parking features: Direct Access, Garage
- Attached garage spaces: 2
Features
- Levels: Two
- Stories: 2
- Entry location: Ground
- Patio & porch: Covered, Porch
- Pool features: None
- Spa features: None
- Has view: Yes
- View description: None
Lot
- Size: 4,250 sqft
- Features: Back Yard, Front Yard
Details
- Zoning: Residential
- Special conditions: Standard
Construction
Type & style
- Home type: SingleFamily
- Architectural style: Modern
- Property subtype: Single Family Residence
Condition
- New construction: Yes
- Year built: 2026
Details
- Builder model: Plan 1
- Builder name: Taylor Morrison
Utilities & green energy
- Sewer: Public Sewer
- Water: Public
Community & neighborhood
Security
- Security features: Carbon Monoxide Detector(s), Smoke Detector(s)
Community
- Community features: Storm Drain(s), Street Lights, Sidewalks
Location
- Region: Riverside
- Subdivision: Victoria Square
HOA & financial
HOA
- Has HOA: Yes
- HOA fee: $350 monthly
- Amenities included: Other Courts, Playground
- Association name: Crummack and Huseby Inc
- Association phone: 949-367-9430
Other
Other facts
- Listing terms: Cash,Conventional,FHA,VA Loan
Price history
| Date | Event | Price |
|---|---|---|
| 1/14/2026 | Sold | $742,425+1.5%$323/sqft |
Source: | ||
| 12/9/2025 | Pending sale | $731,725$319/sqft |
Source: | ||
| 12/3/2025 | Price change | $731,725+0.9%$319/sqft |
Source: | ||
| 11/13/2025 | Price change | $724,990+3.6%$316/sqft |
Source: | ||
| 10/25/2025 | Pending sale | $699,990$305/sqft |
Source: | ||
Public tax history
Tax history is unavailable.
Neighborhood: Woodcrest
Nearby schools
GreatSchools rating
- 7/10Mark Twain Elementary SchoolGrades: K-6Distance: 0.4 mi
- 6/10Frank Augustus Miller Middle SchoolGrades: 7-8Distance: 1.1 mi
- 9/10Martin Luther King Jr. High SchoolGrades: 9-12Distance: 0.5 mi
Get a cash offer in 3 minutes
Find out how much your home could sell for in as little as 3 minutes with a no-obligation cash offer.
Estimated market value$742,400
Get a cash offer in 3 minutes
Find out how much your home could sell for in as little as 3 minutes with a no-obligation cash offer.
Estimated market value
$742,400



