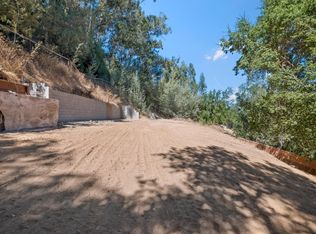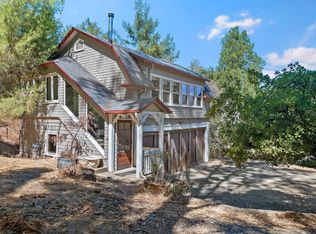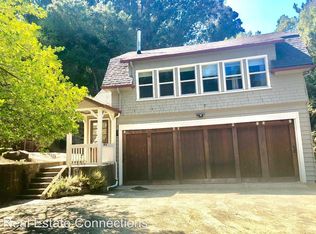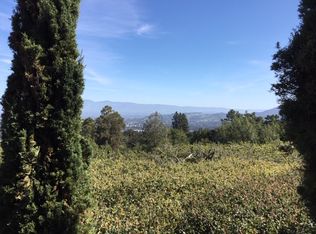Sold for $2,480,000 on 09/20/24
$2,480,000
19042 Overlook Rd, Los Gatos, CA 95030
4beds
4,263sqft
Single Family Residence, Residential
Built in 2023
0.72 Acres Lot
$2,394,200 Zestimate®
$582/sqft
$9,586 Estimated rent
Home value
$2,394,200
$2.18M - $2.63M
$9,586/mo
Zestimate® history
Loading...
Owner options
Explore your selling options
What's special
Stunning views of Los Gatos in a great location minutes away from downtown Los Gatos. uncompleted newer construction hillside custom home waiting to be finished and occupied to the buyer's liking. Contemporary architecture with a spacious and expansive floorplan has 3 levels and a ground floor garage. All floors accessible via an elevator and stairs. Property includes large windows and bifold doors to maximize the views, multiple decks for outside viewing including an appliance ready roof deck above the garage. The main level has a large great room open kitchen concept with a grand fireplace area and designed for a top-of-the-line modern entertainment system. Two separate Livingroom's one on each level both with great views. Also included on the main level is a full bathroom, a pantry, media room and downstairs laundry room combo. On the lower floor there is a good-sized bonus/game room. On the top floor are the 4 bedrooms all with ensuite bathrooms. The primary bedroom has large windows with great views, dual sinks and two walk in closets. Property sits on a large lot that is around 3/4 of an acre which creates great opportunities for different landscaping ideas. Property is in the award-winning Los Gatos-Saratoga school districts.
Zillow last checked: 8 hours ago
Listing updated: January 03, 2025 at 09:51pm
Listed by:
Allan Mc Gurk 01372036 408-590-1598,
eXp Realty of California Inc 888-584-9427,
Martin Quintana 01859089 408-209-6542,
eXp Realty of California Inc
Bought with:
Jean Tenore, 01214317
Real Estate Experts ERA Powered
Source: MLSListings Inc,MLS#: ML81953054
Facts & features
Interior
Bedrooms & bathrooms
- Bedrooms: 4
- Bathrooms: 5
- Full bathrooms: 4
- 1/2 bathrooms: 1
Bedroom
- Features: WalkinCloset
Bathroom
- Features: SplitBath, StallShower, TubinPrimaryBedroom
Dining room
- Features: NoFormalDiningRoom
Family room
- Features: KitchenFamilyRoomCombo
Kitchen
- Features: Pantry
Heating
- Forced Air
Cooling
- Central Air
Appliances
- Included: Gas Oven/Range
- Laundry: Inside
Features
- High Ceilings
- Flooring: Laminate, Marble, Wood
- Number of fireplaces: 2
- Fireplace features: Insert
Interior area
- Total structure area: 4,263
- Total interior livable area: 4,263 sqft
Property
Parking
- Total spaces: 6
- Parking features: Attached
- Attached garage spaces: 2
Accessibility
- Accessibility features: Elevator/Lift
Features
- Stories: 2
- Has view: Yes
- View description: City Lights
Lot
- Size: 0.72 Acres
Details
- Parcel number: 51034034
- Zoning: SS-D1
- Special conditions: RealEstateOwned
Construction
Type & style
- Home type: SingleFamily
- Property subtype: Single Family Residence, Residential
Materials
- Foundation: Slab
- Roof: Composition
Condition
- New construction: Yes
- Year built: 2023
Utilities & green energy
- Gas: Other
- Water: Public
- Utilities for property: Other, Water Public
Community & neighborhood
Location
- Region: Los Gatos
Other
Other facts
- Listing agreement: ExclusiveRightToSell
- Listing terms: CashorConventionalLoan, Other
Price history
| Date | Event | Price |
|---|---|---|
| 9/20/2024 | Sold | $2,480,000+15.6%$582/sqft |
Source: | ||
| 10/25/2023 | Sold | $2,145,000+63.1%$503/sqft |
Source: Public Record | ||
| 4/13/2018 | Sold | $1,315,000+314.2%$308/sqft |
Source: | ||
| 6/13/2014 | Sold | $317,500$74/sqft |
Source: Public Record | ||
Public tax history
| Year | Property taxes | Tax assessment |
|---|---|---|
| 2025 | $29,113 -34.8% | $2,480,000 -33.8% |
| 2024 | $44,646 +39.9% | $3,746,750 +35.4% |
| 2023 | $31,911 +10.1% | $2,768,142 +11.7% |
Find assessor info on the county website
Neighborhood: 95030
Nearby schools
GreatSchools rating
- 9/10Lexington Elementary SchoolGrades: K-5Distance: 3.3 mi
- 8/10Raymond J. Fisher Middle SchoolGrades: 6-8Distance: 2.2 mi
- 10/10Los Gatos High SchoolGrades: 9-12Distance: 1.6 mi
Schools provided by the listing agent
- Middle: RaymondJFisherMiddle
- High: LosGatosHigh
- District: LosGatosUnionElementary
Source: MLSListings Inc. This data may not be complete. We recommend contacting the local school district to confirm school assignments for this home.
Get a cash offer in 3 minutes
Find out how much your home could sell for in as little as 3 minutes with a no-obligation cash offer.
Estimated market value
$2,394,200
Get a cash offer in 3 minutes
Find out how much your home could sell for in as little as 3 minutes with a no-obligation cash offer.
Estimated market value
$2,394,200



