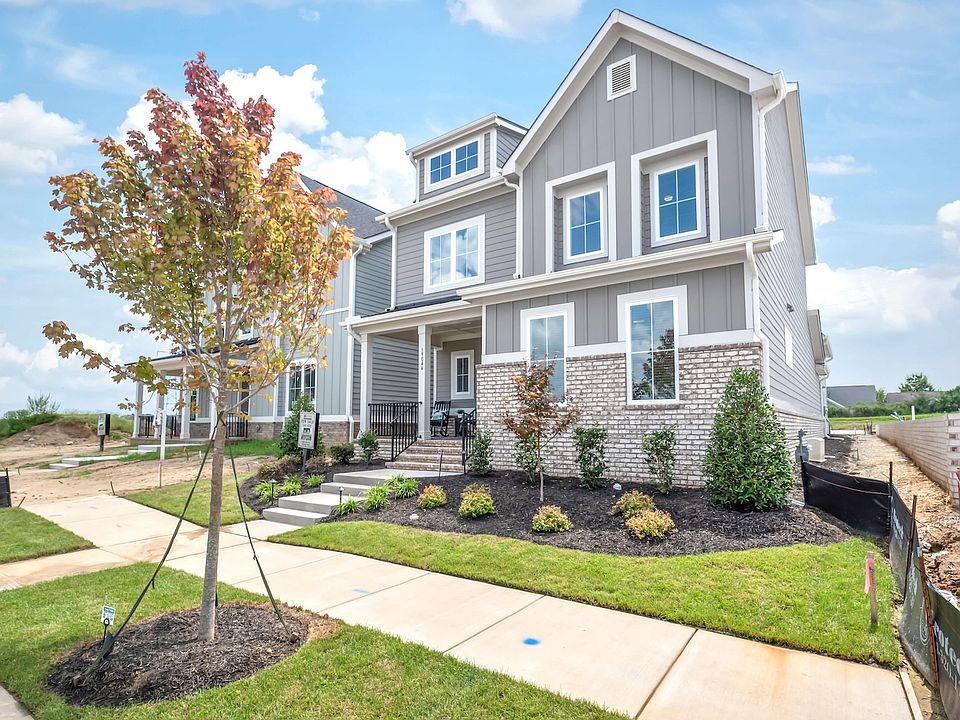New Construction in the long-awaited Davidson Woods, Phase 2. Just minutes away from the Heart of Charming, Historic Downtown Davidson, with Shops, Restaurants, Farmers Market & much moor. The Glenville Floorplan has a wider footprint making the main level living space so spacious. The Kitchen boasts a large island, walk-in Pantry & Cabinets to the ceiling. Commercial grade appliances for the Chefs delight. Kitchen connects to a Large Dining Area & Great Room w/Gas Fireplace & Butlers Pantry Built-in with Mini Frig. All flows nicely out to the rear covered porch. You will also find the Luxury Primary BR Suite on the main level that will not disappoint. Second Floor features 3 Large Bedrooms all with Walk-in Closets & Access to Full Bath. Wide open Loft, Sitting area or Game Room. Above the 2 Car Garage is 392 sq ft of Future ready to be finished Studio/Office with Full Bath. Just a few steps down the street is Access to the Greenway for exercising or a stroll through nature.
Active
$1,284,000
19048 Newburg Hill Rd, Davidson, NC 28036
4beds
3,530sqft
Single Family Residence
Built in 2025
0.14 Acres Lot
$1,265,400 Zestimate®
$364/sqft
$150/mo HOA
What's special
Gas fireplaceGame roomWide open loftWider footprintLarge islandWalk-in pantryCommercial grade appliances
- 49 days |
- 204 |
- 3 |
Zillow last checked: 7 hours ago
Listing updated: October 06, 2025 at 08:02am
Listing Provided by:
Linda Marucci lmarucci@peachtreeres.com,
BSI Builder Services
Source: Canopy MLS as distributed by MLS GRID,MLS#: 4293963
Travel times
Schedule tour
Facts & features
Interior
Bedrooms & bathrooms
- Bedrooms: 4
- Bathrooms: 4
- Full bathrooms: 3
- 1/2 bathrooms: 1
- Main level bedrooms: 1
Primary bedroom
- Level: Main
Bedroom s
- Level: Upper
Bedroom s
- Level: Upper
Bedroom s
- Level: Upper
Bathroom full
- Level: Main
Bathroom half
- Level: Main
Bathroom full
- Level: Upper
Bathroom full
- Level: Upper
Breakfast
- Level: Main
Dining area
- Level: Main
Great room
- Level: Main
Kitchen
- Level: Main
Laundry
- Level: Main
Loft
- Level: Upper
Other
- Level: Main
Other
- Level: Upper
Heating
- Forced Air, Natural Gas, Zoned
Cooling
- Central Air, Electric, Zoned
Appliances
- Included: Bar Fridge, Dishwasher, Disposal, Double Oven, Exhaust Fan, Exhaust Hood, Gas Cooktop, Microwave, Plumbed For Ice Maker, Self Cleaning Oven, Tankless Water Heater, Wall Oven
- Laundry: Laundry Room, Main Level
Features
- Breakfast Bar, Built-in Features, Drop Zone, Soaking Tub, Kitchen Island, Walk-In Closet(s), Walk-In Pantry
- Flooring: Carpet, Hardwood, Tile
- Doors: Insulated Door(s)
- Windows: Insulated Windows
- Has basement: No
- Attic: Permanent Stairs
- Fireplace features: Gas, Gas Log, Gas Vented, Great Room
Interior area
- Total structure area: 3,530
- Total interior livable area: 3,530 sqft
- Finished area above ground: 3,530
- Finished area below ground: 0
Property
Parking
- Total spaces: 2
- Parking features: Attached Garage, Garage Door Opener, Keypad Entry, Garage on Main Level
- Attached garage spaces: 2
Features
- Levels: Two
- Stories: 2
- Patio & porch: Covered, Rear Porch, Terrace
- Exterior features: In-Ground Irrigation
- Fencing: Back Yard
Lot
- Size: 0.14 Acres
Details
- Parcel number: 00709212
- Zoning: Res
- Special conditions: Standard
Construction
Type & style
- Home type: SingleFamily
- Architectural style: Transitional
- Property subtype: Single Family Residence
Materials
- Brick Partial, Fiber Cement
- Foundation: Slab
- Roof: Shingle
Condition
- New construction: Yes
- Year built: 2025
Details
- Builder model: Glenville
- Builder name: Peachtree Residential
Utilities & green energy
- Sewer: Public Sewer
- Water: City
Community & HOA
Community
- Security: Carbon Monoxide Detector(s), Smoke Detector(s)
- Subdivision: Davidson Woods
HOA
- Has HOA: Yes
- HOA fee: $1,800 annually
Location
- Region: Davidson
Financial & listing details
- Price per square foot: $364/sqft
- Date on market: 8/20/2025
- Cumulative days on market: 49 days
- Listing terms: Cash,Conventional
- Road surface type: Concrete, Paved
About the community
Looking for the best of Davidson? Peachtree Residential is thrilled to announce its plans to build single family homes in Davidson Woods Phase II. The community's second phase features 41 homes across 32 acres. With a strong focus on community aesthetics and connectivity, 14.21 acres (40%) of the community is preserved as open space to provide residents with endless opportunities to connect with nature and decompress.
Of those 41 homes included in this highly anticipated new phase, Peachtree Residential will build five of them. Priced from $1 million+, home plans at Davidson Woods showcase stunning alley-served three-car detached garage homes, each boasting an outdoor living area.
Davidson Woods Phase II is the newest single-family venture in Davidson, North Carolina, an extension of the successful first phase located close to River Run Country Club and Davidson's charming Main Street. Uniquely specific to this development phase, the community also benefits from a greenway connection via the Kincade Trail.
Whether shopping, dining, or exploring are the orders of the day, Davidson is a town complete with charm, plenty of entertainment, and delicious dining options. The community's prime location allows easy access to nearby Lake Norman, exciting annual events, never-ending green spaces and more!
Source: Peachtree Residential
