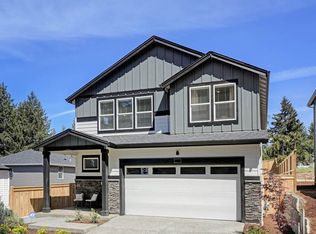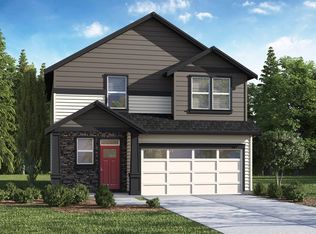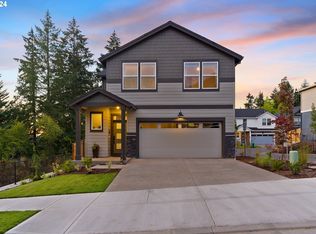Sold
$694,995
19049 SW Zinnia Ln, Beaverton, OR 97007
5beds
2,535sqft
Residential, Single Family Residence
Built in 2024
3,920.4 Square Feet Lot
$669,200 Zestimate®
$274/sqft
$3,482 Estimated rent
Home value
$669,200
$629,000 - $709,000
$3,482/mo
Zestimate® history
Loading...
Owner options
Explore your selling options
What's special
MOVE-IN READY! Space & serene setting yet, easy jaunt to shopping & hwys! Exterior pic is of actual home, interior pics are of the model home (same floorplan). The Ballard floorplan features a BEDROOM & FULL BATHROOM on the main level, w/ bonus loft and 4 additional bedrooms up. Spacious great room style plan, with gourmet kitchen, S/S appliances, large pantry, gas cooktop and S/S hood vent, slab quartz countertops. Home is equipped with smart home system, all our homes backed with 10 year limited warranty. Huge savings with our affiliated lender incentives and more! Contact onsite agent for details and info.
Zillow last checked: 8 hours ago
Listing updated: September 17, 2024 at 07:08am
Listed by:
Jennifer Benelli 503-956-6675,
D. R. Horton, Inc Portland,
Heather Quirke 503-840-0943,
D. R. Horton, Inc Portland
Bought with:
Manny Obi, 201231015
Kelly Right Real Estate of Portland, LLC
Source: RMLS (OR),MLS#: 24462974
Facts & features
Interior
Bedrooms & bathrooms
- Bedrooms: 5
- Bathrooms: 3
- Full bathrooms: 3
- Main level bathrooms: 1
Primary bedroom
- Features: Soaking Tub, Walkin Closet
- Level: Upper
Bedroom 2
- Features: Closet
- Level: Main
Bedroom 3
- Level: Upper
Bedroom 4
- Level: Upper
Bedroom 5
- Level: Upper
Dining room
- Level: Main
Kitchen
- Features: Gas Appliances, Island, Pantry, Quartz
- Level: Main
Heating
- Forced Air 95 Plus
Cooling
- Air Conditioning Ready
Appliances
- Included: Built In Oven, Dishwasher, Disposal, Gas Appliances, Stainless Steel Appliance(s), Gas Water Heater
Features
- Soaking Tub, Closet, Kitchen Island, Pantry, Quartz, Walk-In Closet(s)
- Flooring: Laminate
- Windows: Double Pane Windows
- Basement: Crawl Space
- Number of fireplaces: 1
- Fireplace features: Electric
Interior area
- Total structure area: 2,535
- Total interior livable area: 2,535 sqft
Property
Parking
- Total spaces: 2
- Parking features: Driveway, Garage Door Opener, Attached
- Attached garage spaces: 2
- Has uncovered spaces: Yes
Features
- Stories: 2
- Patio & porch: Patio, Porch
- Fencing: Fenced
Lot
- Size: 3,920 sqft
- Features: SqFt 3000 to 4999
Details
- Parcel number: R2227167
Construction
Type & style
- Home type: SingleFamily
- Architectural style: Traditional
- Property subtype: Residential, Single Family Residence
Materials
- Cement Siding
- Foundation: Concrete Perimeter
- Roof: Composition
Condition
- New Construction
- New construction: Yes
- Year built: 2024
Details
- Warranty included: Yes
Utilities & green energy
- Gas: Gas
- Sewer: Public Sewer
- Water: Public
- Utilities for property: Cable Connected
Community & neighborhood
Security
- Security features: Fire Sprinkler System
Location
- Region: Beaverton
HOA & financial
HOA
- Has HOA: Yes
- HOA fee: $78 monthly
- Amenities included: Commons, Management
Other
Other facts
- Listing terms: Cash,Conventional,FHA,VA Loan
- Road surface type: Paved
Price history
| Date | Event | Price |
|---|---|---|
| 9/16/2024 | Sold | $694,995+0.3%$274/sqft |
Source: | ||
| 8/17/2024 | Pending sale | $692,995$273/sqft |
Source: | ||
| 8/13/2024 | Price change | $692,995-1%$273/sqft |
Source: | ||
| 8/6/2024 | Price change | $699,995-1.1%$276/sqft |
Source: | ||
| 7/30/2024 | Price change | $707,995+1.1%$279/sqft |
Source: | ||
Public tax history
Tax history is unavailable.
Neighborhood: 97007
Nearby schools
GreatSchools rating
- 4/10Hazeldale Elementary SchoolGrades: K-5Distance: 0.8 mi
- 2/10Mountain View Middle SchoolGrades: 6-8Distance: 1.6 mi
- 5/10Aloha High SchoolGrades: 9-12Distance: 1.7 mi
Schools provided by the listing agent
- Elementary: Hazeldale
- Middle: Mountain View
- High: Aloha
Source: RMLS (OR). This data may not be complete. We recommend contacting the local school district to confirm school assignments for this home.
Get a cash offer in 3 minutes
Find out how much your home could sell for in as little as 3 minutes with a no-obligation cash offer.
Estimated market value
$669,200
Get a cash offer in 3 minutes
Find out how much your home could sell for in as little as 3 minutes with a no-obligation cash offer.
Estimated market value
$669,200


