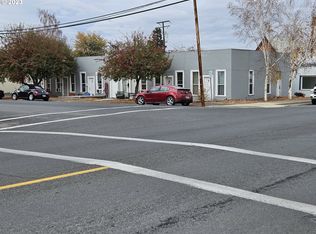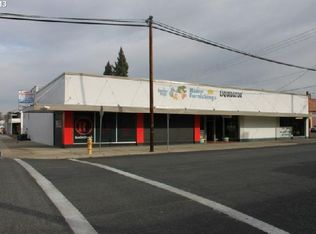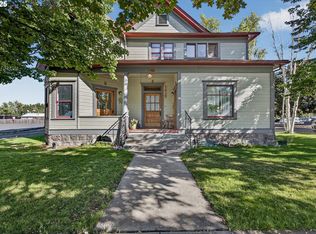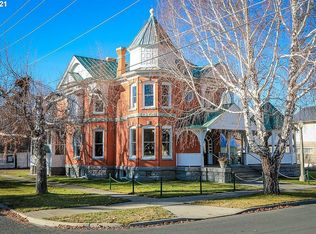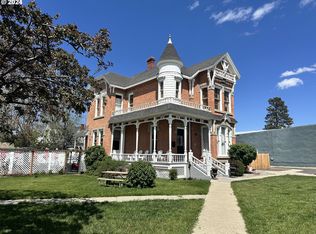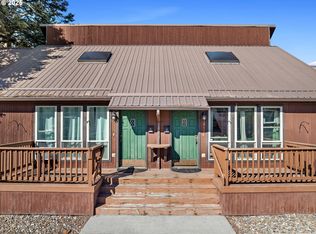This four-bedroom, two-and-a-half-bathroom house offers a variety of amenities. The master suite is located on the opposite side of the house from the other three bedrooms. The home features many unique features, including custom cabinetry, dual heads in the master shower, granite slab counters throughout, flexible office space, a media room with LED dimmable lights, and an oversized garage/workshop space. Located near historic downtown Baker City, this property offers easy access to nearby amenities and destinations. After enjoying the comfort of your home, conveniently walk into the attached 1516 square foot retail space. This is your opportunity to work from home in a unique, remodeled home/flex space. Additonal comfort has been added to the office/retail space through the installation of mini splits. From a workspace, a VRBO rental, or renting out the retail space as a party venue, this property has substantial potential. If you are interested in learning more or scheduling a viewing, please contact us or call your agent. Check out the live video tour, we have also added some rendering pictures of a charming coffee shop. Just imagine the possibilities you do could with a home like this.
Pending
$469,000
1905 2nd St, Baker City, OR 97814
4beds
4,415sqft
Est.:
Residential, Single Family Residence
Built in 1920
5,227.2 Square Feet Lot
$-- Zestimate®
$106/sqft
$-- HOA
What's special
Flexible office spaceMaster suiteGranite slab countersCustom cabinetry
- 183 days |
- 36 |
- 1 |
Zillow last checked: 8 hours ago
Listing updated: November 19, 2025 at 04:28am
Listed by:
Marlo Thomas 509-948-9987,
Red Leaf Realty,
Suzi Smith 775-233-7242,
Red Leaf Realty
Source: RMLS (OR),MLS#: 523955078
Facts & features
Interior
Bedrooms & bathrooms
- Bedrooms: 4
- Bathrooms: 3
- Full bathrooms: 2
- Partial bathrooms: 1
- Main level bathrooms: 3
Rooms
- Room types: Bedroom 4, Workshop, Office, Bedroom 2, Bedroom 3, Dining Room, Family Room, Kitchen, Living Room, Primary Bedroom
Primary bedroom
- Level: Main
Bedroom 2
- Level: Main
Bedroom 3
- Level: Main
Bedroom 4
- Level: Main
Dining room
- Level: Main
Family room
- Level: Main
Kitchen
- Level: Main
Living room
- Level: Main
Office
- Level: Main
Heating
- Forced Air
Cooling
- Central Air
Appliances
- Included: Dishwasher, Disposal, Free-Standing Gas Range, Free-Standing Refrigerator, Instant Hot Water, Range Hood, Stainless Steel Appliance(s), Washer/Dryer, Gas Water Heater, Tankless Water Heater
- Laundry: Laundry Room
Features
- Granite, High Ceilings, Soaking Tub, Vaulted Ceiling(s), Kitchen Island, Pot Filler
- Flooring: Tile
- Windows: Vinyl Frames
- Basement: None
Interior area
- Total structure area: 4,415
- Total interior livable area: 4,415 sqft
Video & virtual tour
Property
Parking
- Total spaces: 1
- Parking features: Off Street, On Street, Garage Door Opener, Attached, Extra Deep Garage
- Attached garage spaces: 1
- Has uncovered spaces: Yes
Features
- Levels: One
- Stories: 1
- Has view: Yes
- View description: Mountain(s)
Lot
- Size: 5,227.2 Square Feet
- Dimensions: 50.50 x 100
- Features: Level, SqFt 5000 to 6999
Details
- Additional structures: HomeTheater
- Parcel number: 2922
- Zoning: C-G
- Other equipment: Home Theater
Construction
Type & style
- Home type: SingleFamily
- Property subtype: Residential, Single Family Residence
Materials
- Block, Metal Siding
- Foundation: Slab
- Roof: Metal
Condition
- Resale
- New construction: No
- Year built: 1920
Utilities & green energy
- Gas: Gas
- Sewer: Public Sewer
- Water: Public
- Utilities for property: DSL
Community & HOA
Community
- Security: Sidewalk
HOA
- Has HOA: No
Location
- Region: Baker City
Financial & listing details
- Price per square foot: $106/sqft
- Annual tax amount: $3,031
- Date on market: 6/2/2025
- Cumulative days on market: 184 days
- Listing terms: Cash
- Road surface type: Paved
Estimated market value
Not available
Estimated sales range
Not available
Not available
Price history
Price history
| Date | Event | Price |
|---|---|---|
| 11/10/2025 | Pending sale | $469,000$106/sqft |
Source: | ||
| 6/2/2025 | Listed for sale | $469,000+25.1%$106/sqft |
Source: | ||
| 10/27/2023 | Sold | $375,000-6.2%$85/sqft |
Source: | ||
| 8/22/2023 | Pending sale | $399,900$91/sqft |
Source: | ||
| 7/28/2023 | Price change | $399,900-9.1%$91/sqft |
Source: | ||
Public tax history
Public tax history
Tax history is unavailable.BuyAbility℠ payment
Est. payment
$2,747/mo
Principal & interest
$2239
Property taxes
$344
Home insurance
$164
Climate risks
Neighborhood: 97814
Nearby schools
GreatSchools rating
- 5/10South Baker Intermediate SchoolGrades: 4-6Distance: 0.4 mi
- 6/10Baker Middle SchoolGrades: 7-8Distance: 0.1 mi
- 6/10Baker High SchoolGrades: 9-12Distance: 0.8 mi
Schools provided by the listing agent
- Elementary: Brooklyn,South Baker
- Middle: Baker
- High: Baker
Source: RMLS (OR). This data may not be complete. We recommend contacting the local school district to confirm school assignments for this home.
- Loading
