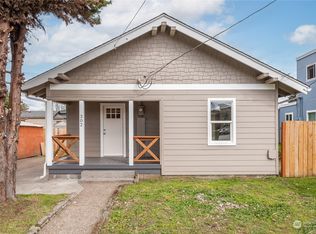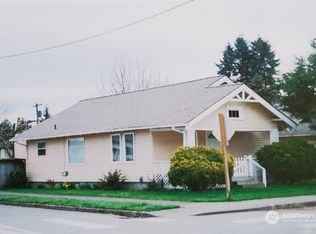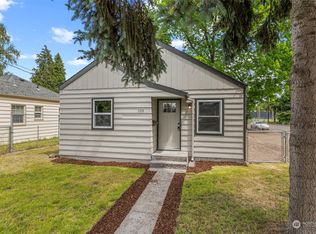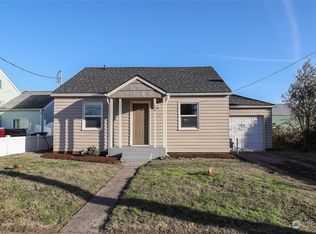Sold
Listed by:
Barbara Stephenson,
Windermere Northwest Living
Bought with: ZNonMember-Office-MLS
$550,000
1905 7th Avenue, Longview, WA 98632
3beds
3,900sqft
Single Family Residence
Built in 1965
0.42 Acres Lot
$-- Zestimate®
$141/sqft
$3,089 Estimated rent
Home value
Not available
Estimated sales range
Not available
$3,089/mo
Zestimate® history
Loading...
Owner options
Explore your selling options
What's special
Tons of possibilities. Multi-generational living with extra covered parking. Commercial, Residential or Mixed use with a total of 3,900 Sq. Ft. Lower lever has 2125 sq Ft. Upper lever has 1410 Sq Ft. Zoned Commercial. Great opportunity to live and work. Remodeled Residence on the top floor with even more remodeled opportunity on the lower level. The lower level was previously used as office space. Separate entrances for each level. Lower lever has 2125 sq Ft. Upper lever has 1410 Sq Ft. Spacious detached garage in the back and huge RV style shop in front.
Zillow last checked: 8 hours ago
Listing updated: October 05, 2025 at 04:04am
Listed by:
Barbara Stephenson,
Windermere Northwest Living
Bought with:
Non Member ZDefault
ZNonMember-Office-MLS
Source: NWMLS,MLS#: 2256856
Facts & features
Interior
Bedrooms & bathrooms
- Bedrooms: 3
- Bathrooms: 4
- Full bathrooms: 3
- 1/2 bathrooms: 1
- Main level bathrooms: 2
- Main level bedrooms: 3
Primary bedroom
- Level: Main
Bedroom
- Level: Main
Bedroom
- Level: Main
Bathroom full
- Level: Lower
Bathroom full
- Level: Main
Bathroom full
- Level: Main
Other
- Level: Lower
Other
- Level: Lower
Bonus room
- Level: Lower
Den office
- Level: Lower
Dining room
- Level: Main
Entry hall
- Level: Main
Family room
- Level: Lower
Great room
- Level: Lower
Kitchen with eating space
- Level: Main
Kitchen without eating space
- Level: Lower
Living room
- Level: Main
Rec room
- Level: Lower
Other
- Level: Lower
Utility room
- Level: Main
Heating
- Fireplace, Radiant, Electric
Cooling
- None
Appliances
- Included: Dishwasher(s), Refrigerator(s), Stove(s)/Range(s)
Features
- Dining Room
- Basement: None
- Number of fireplaces: 2
- Fireplace features: Wood Burning, Lower Level: 1, Main Level: 1, Fireplace
Interior area
- Total structure area: 3,900
- Total interior livable area: 3,900 sqft
Property
Parking
- Total spaces: 10
- Parking features: Detached Carport, Driveway, Detached Garage, Off Street, RV Parking
- Garage spaces: 10
- Has carport: Yes
Features
- Levels: One
- Stories: 1
- Entry location: Main
- Patio & porch: Second Kitchen, Dining Room, Fireplace
Lot
- Size: 0.42 Acres
- Features: Deck, High Speed Internet, RV Parking, Shop
Details
- Parcel number: 08978
- Zoning: C02
- Zoning description: Jurisdiction: City
- Special conditions: Standard
Construction
Type & style
- Home type: SingleFamily
- Property subtype: Single Family Residence
Materials
- Metal/Vinyl, Wood Siding
- Foundation: Concrete Ribbon
- Roof: Metal
Condition
- Year built: 1965
Utilities & green energy
- Sewer: Sewer Connected
- Water: Public
Community & neighborhood
Location
- Region: Longview
- Subdivision: Longview
Other
Other facts
- Listing terms: Cash Out,Conventional,VA Loan
- Cumulative days on market: 534 days
Price history
| Date | Event | Price |
|---|---|---|
| 9/4/2025 | Sold | $550,000-4.3%$141/sqft |
Source: | ||
| 7/31/2025 | Pending sale | $575,000$147/sqft |
Source: | ||
| 4/17/2025 | Price change | $575,000-4%$147/sqft |
Source: | ||
| 3/11/2025 | Price change | $599,000-4.2%$154/sqft |
Source: | ||
| 11/12/2024 | Price change | $625,000-3.8%$160/sqft |
Source: | ||
Public tax history
| Year | Property taxes | Tax assessment |
|---|---|---|
| 2024 | $2,737 +7.2% | $315,630 +6.9% |
| 2023 | $2,552 -7.7% | $295,130 +6.5% |
| 2022 | $2,764 | $277,100 -0.2% |
Find assessor info on the county website
Neighborhood: Third Avenue
Nearby schools
GreatSchools rating
- 3/10Columbia Heights Elementary SchoolGrades: K-5Distance: 1.1 mi
- 5/10Cascade Middle SchoolGrades: 6-8Distance: 1.2 mi
- 5/10Mark Morris High SchoolGrades: 9-12Distance: 0.6 mi

Get pre-qualified for a loan
At Zillow Home Loans, we can pre-qualify you in as little as 5 minutes with no impact to your credit score.An equal housing lender. NMLS #10287.



