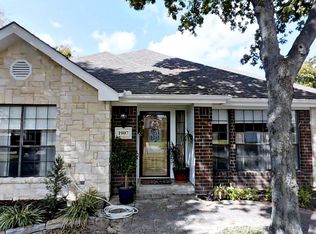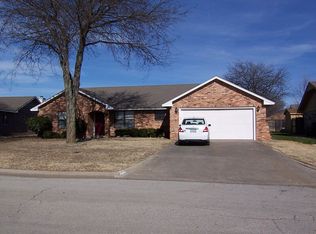Sold for $365,000 on 02/08/23
$365,000
1905 7th Ave NW, Ardmore, OK 73401
5beds
2,399sqft
Single Family Residence
Built in 1993
10,454.4 Square Feet Lot
$357,500 Zestimate®
$152/sqft
$2,380 Estimated rent
Home value
$357,500
$332,000 - $379,000
$2,380/mo
Zestimate® history
Loading...
Owner options
Explore your selling options
What's special
This beautiful brick home is located in a quiet neighborhood, close to many amenities. It has been updated with a mid-century modern style. The kitchen, living room and dining room are open to each other; with a vaulted ceiling in the living room, and a gas fireplace. The primary bedroom is located off the living room, with it's own bathroom and a huge walk-in closet. The other bedrooms are down the hall and share a hall bath. There is also a powder room across from the kitchen and the laundry area is just beyond leading to the 2-car garage. One of the 4 additional bedrooms, could be an office/mother-in-law's bedroom or a den. The lights are on a smart system, as is the security system and the garage door. Guttering has been added too. The safe room is large and can be accessed from within the house. The back yard has a storage shed for your yard equipment or outdoor furniture. There is a large covered patio for grilling out. A delightful home which has been well maintained.
Zillow last checked: 8 hours ago
Listing updated: February 11, 2023 at 10:13pm
Listed by:
Susan Sparks Watt 580-490-2392,
Sparks Real Estate Assoc, LLC
Bought with:
Lynn Rudd, 116913
Maureen Realty
Source: MLS Technology, Inc.,MLS#: 2241370 Originating MLS: MLS Technology
Originating MLS: MLS Technology
Facts & features
Interior
Bedrooms & bathrooms
- Bedrooms: 5
- Bathrooms: 3
- Full bathrooms: 2
- 1/2 bathrooms: 1
Primary bedroom
- Description: Master Bedroom,Private Bath,Walk-in Closet
- Level: First
Bedroom
- Description: Bedroom,No Bath
- Level: First
Bedroom
- Description: Bedroom,No Bath
- Level: First
Bedroom
- Description: Bedroom,No Bath
- Level: First
Bedroom
- Description: Bedroom,No Bath
- Level: First
Bathroom
- Description: Hall Bath,Bathtub
- Level: First
Bathroom
- Description: Hall Bath,Half Bath
- Level: First
Dining room
- Description: Dining Room,
- Level: First
Kitchen
- Description: Kitchen,
- Level: First
Living room
- Description: Living Room,Fireplace
- Level: First
Heating
- Central, Gas
Cooling
- Central Air
Appliances
- Included: Dryer, Dishwasher, Disposal, Microwave, Oven, Range, Refrigerator, Stove, Washer, Electric Range, Gas Water Heater, Plumbed For Ice Maker
- Laundry: Washer Hookup, Electric Dryer Hookup
Features
- Granite Counters, High Ceilings, Vaulted Ceiling(s), Ceiling Fan(s)
- Flooring: Carpet, Tile, Vinyl
- Windows: Vinyl
- Number of fireplaces: 1
- Fireplace features: Glass Doors, Gas Log
Interior area
- Total structure area: 2,399
- Total interior livable area: 2,399 sqft
Property
Parking
- Total spaces: 2
- Parking features: Attached, Garage
- Attached garage spaces: 2
Features
- Levels: One
- Stories: 1
- Patio & porch: Covered, Patio, Porch
- Exterior features: Concrete Driveway
- Pool features: None
- Fencing: Privacy
Lot
- Size: 10,454 sqft
- Features: None
Details
- Additional structures: Storage
- Parcel number: 140500008026000100
Construction
Type & style
- Home type: SingleFamily
- Architectural style: Contemporary
- Property subtype: Single Family Residence
Materials
- Brick Veneer, Wood Frame
- Foundation: Slab
- Roof: Asphalt,Fiberglass
Condition
- Year built: 1993
Utilities & green energy
- Sewer: Public Sewer
- Water: Public
- Utilities for property: Electricity Available, Natural Gas Available, Water Available
Community & neighborhood
Security
- Security features: Safe Room Interior
Community
- Community features: Sidewalks
Location
- Region: Ardmore
- Subdivision: Western Heights Ii
Other
Other facts
- Listing terms: Conventional,FHA,VA Loan
Price history
| Date | Event | Price |
|---|---|---|
| 2/8/2023 | Sold | $365,000-8.7%$152/sqft |
Source: | ||
| 1/9/2023 | Pending sale | $399,900$167/sqft |
Source: | ||
| 12/7/2022 | Listed for sale | $399,900+53.8%$167/sqft |
Source: | ||
| 8/5/2020 | Sold | $260,000-3.7%$108/sqft |
Source: | ||
| 6/27/2020 | Pending sale | $269,900$113/sqft |
Source: Ardmore Realty, Inc #36730 | ||
Public tax history
| Year | Property taxes | Tax assessment |
|---|---|---|
| 2024 | $4,272 +34.7% | $43,800 +32.3% |
| 2023 | $3,172 +6.6% | $33,100 +3% |
| 2022 | $2,977 -5.4% | $32,136 +3% |
Find assessor info on the county website
Neighborhood: 73401
Nearby schools
GreatSchools rating
- 5/10Lincoln Elementary SchoolGrades: 1-5Distance: 1.3 mi
- 3/10Ardmore Middle SchoolGrades: 7-8Distance: 2 mi
- 3/10Ardmore High SchoolGrades: 9-12Distance: 1.8 mi
Schools provided by the listing agent
- Elementary: Lincoln
- Middle: Ardmore
- High: Ardmore
- District: Ardmore - Sch Dist (AD2)
Source: MLS Technology, Inc.. This data may not be complete. We recommend contacting the local school district to confirm school assignments for this home.

Get pre-qualified for a loan
At Zillow Home Loans, we can pre-qualify you in as little as 5 minutes with no impact to your credit score.An equal housing lender. NMLS #10287.

