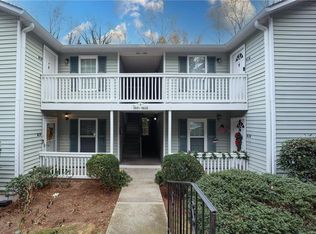Closed
$239,500
1905 Brian Way #1905, Decatur, GA 30033
2beds
1,150sqft
Condominium, Residential
Built in 1985
-- sqft lot
$218,500 Zestimate®
$208/sqft
$1,776 Estimated rent
Home value
$218,500
$203,000 - $234,000
$1,776/mo
Zestimate® history
Loading...
Owner options
Explore your selling options
What's special
Top Quality Value for 2 Bedroom/2 Bath One Level Updated Condo with split roommate floor plan and open concept living including private Porch accessible from Sun Room/Office and Master Suite, fireplace in Great Room and SmartHome connectivity - Alexa can help with the lights, music and TV; Community includes swimming pool, tennis court, barbecue area, walking trail, ample parking, and close proximity to restaurants, stores and major highways. Updates include new floors, granite countertops in kitchen and baths and fresh paint. Each bedroom has private bath, and laundry room is conveniently located for ease of use. This unit is ground level with the parking lot - no stairs. Affordability, convenient location, excellent schools, well maintained and managed community, immaculate condition and move-in ready make this Condo a top choice.
Zillow last checked: 8 hours ago
Listing updated: March 07, 2024 at 02:08am
Listing Provided by:
Peggy Hibbert,
Atlanta Fine Homes Sotheby's International
Bought with:
Debra Green
AMC Realty
Source: FMLS GA,MLS#: 7334997
Facts & features
Interior
Bedrooms & bathrooms
- Bedrooms: 2
- Bathrooms: 2
- Full bathrooms: 2
- Main level bathrooms: 2
- Main level bedrooms: 2
Primary bedroom
- Features: Master on Main, Roommate Floor Plan, Split Bedroom Plan
- Level: Master on Main, Roommate Floor Plan, Split Bedroom Plan
Bedroom
- Features: Master on Main, Roommate Floor Plan, Split Bedroom Plan
Primary bathroom
- Features: Tub/Shower Combo
Dining room
- Features: Open Concept
Kitchen
- Features: Cabinets White, Pantry, Stone Counters, View to Family Room
Heating
- Central
Cooling
- Central Air
Appliances
- Included: Dishwasher, Disposal, Dryer, Gas Range, Microwave, Range Hood, Refrigerator, Washer
- Laundry: In Hall, Laundry Room, Main Level
Features
- Bookcases, Entrance Foyer
- Flooring: Hardwood, Laminate
- Windows: Insulated Windows
- Basement: None
- Number of fireplaces: 1
- Fireplace features: Great Room
- Common walls with other units/homes: End Unit
Interior area
- Total structure area: 1,150
- Total interior livable area: 1,150 sqft
Property
Parking
- Parking features: Kitchen Level, Level Driveway, Parking Lot
- Has uncovered spaces: Yes
Accessibility
- Accessibility features: Accessible Bedroom, Accessible Closets, Accessible Entrance, Accessible Kitchen
Features
- Levels: One
- Stories: 1
- Patio & porch: Covered, Deck, Enclosed
- Exterior features: Balcony
- Pool features: Fenced, Gunite, Heated, In Ground
- Spa features: None
- Fencing: None
- Has view: Yes
- View description: Trees/Woods
- Waterfront features: None
- Body of water: None
Lot
- Features: Wooded
Details
- Additional structures: Cabana
- Parcel number: 18 099 13 009
- Other equipment: None
- Horse amenities: None
Construction
Type & style
- Home type: Condo
- Architectural style: Traditional
- Property subtype: Condominium, Residential
- Attached to another structure: Yes
Materials
- Cement Siding
- Foundation: Concrete Perimeter
- Roof: Composition
Condition
- Resale
- New construction: No
- Year built: 1985
Utilities & green energy
- Electric: 110 Volts
- Sewer: Public Sewer
- Water: Public
- Utilities for property: Cable Available, Electricity Available, Natural Gas Available, Phone Available, Sewer Available, Water Available
Green energy
- Energy efficient items: Thermostat
- Energy generation: None
- Water conservation: Low-Flow Fixtures
Community & neighborhood
Security
- Security features: Smoke Detector(s)
Community
- Community features: Barbecue, Homeowners Assoc, Near Schools, Near Shopping, Near Trails/Greenway, Park, Pool, Restaurant, Street Lights, Tennis Court(s)
Location
- Region: Decatur
- Subdivision: Druid Woods
HOA & financial
HOA
- Has HOA: Yes
- Services included: Maintenance Structure, Maintenance Grounds, Pest Control, Reserve Fund, Sewer, Swim, Termite, Tennis, Water
Other
Other facts
- Ownership: Condominium
- Road surface type: Paved
Price history
| Date | Event | Price |
|---|---|---|
| 3/1/2024 | Sold | $239,500+1.5%$208/sqft |
Source: | ||
| 2/14/2024 | Pending sale | $236,000$205/sqft |
Source: | ||
| 2/7/2024 | Listed for sale | $236,000$205/sqft |
Source: | ||
Public tax history
Tax history is unavailable.
Neighborhood: 30033
Nearby schools
GreatSchools rating
- 6/10Laurel Ridge Elementary SchoolGrades: PK-5Distance: 0.5 mi
- 5/10Druid Hills Middle SchoolGrades: 6-8Distance: 0.6 mi
- 6/10Druid Hills High SchoolGrades: 9-12Distance: 3 mi
Schools provided by the listing agent
- Elementary: Laurel Ridge
- Middle: Druid Hills
- High: Druid Hills
Source: FMLS GA. This data may not be complete. We recommend contacting the local school district to confirm school assignments for this home.
Get a cash offer in 3 minutes
Find out how much your home could sell for in as little as 3 minutes with a no-obligation cash offer.
Estimated market value$218,500
Get a cash offer in 3 minutes
Find out how much your home could sell for in as little as 3 minutes with a no-obligation cash offer.
Estimated market value
$218,500
