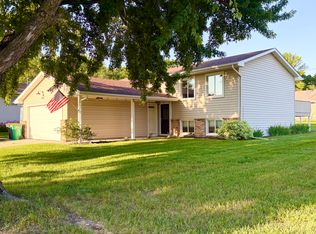Closed
$324,900
1905 Brookside Cir, Albert Lea, MN 56007
3beds
3,024sqft
Single Family Residence
Built in 1991
0.25 Acres Lot
$364,800 Zestimate®
$107/sqft
$2,276 Estimated rent
Home value
$364,800
$347,000 - $383,000
$2,276/mo
Zestimate® history
Loading...
Owner options
Explore your selling options
What's special
Great opportunity to own this lovely ranch home with over 3,000 finished square feet!! Home features 3+ bedrooms and 3 baths and two lower level rooms that could be 4th and 5th bedrooms with the addition of egress windows! Granite counters in kitchen and stainless steel appliances that flows to the vaulted main floor family room. Primary main floor bedroom with private bath and walk-in tiled shower! Wet bar in lower level in addition to another family room and exercise room! To enjoy the outdoors there is a 20x16 deck, partially covered, and an irrigation system to keep your lawn lush and green! Northside location, just a block from Fountain Lake and city park across the street!!
Zillow last checked: 8 hours ago
Listing updated: June 16, 2024 at 07:32pm
Listed by:
Dawn R. Swalve 507-383-1300,
Coldwell Banker River Valley, REALTORS
Bought with:
Dawn R. Swalve
Coldwell Banker River Valley, REALTORS
Source: NorthstarMLS as distributed by MLS GRID,MLS#: 6362783
Facts & features
Interior
Bedrooms & bathrooms
- Bedrooms: 3
- Bathrooms: 3
- Full bathrooms: 1
- 3/4 bathrooms: 2
Bedroom 1
- Level: Main
- Area: 175.5 Square Feet
- Dimensions: 13x13.5
Bedroom 2
- Level: Main
- Area: 143 Square Feet
- Dimensions: 11x13
Bedroom 3
- Level: Main
- Area: 105 Square Feet
- Dimensions: 10.5x10
Other
- Level: Lower
- Area: 237.5 Square Feet
- Dimensions: 12.5x19
Dining room
- Level: Main
- Area: 136.5 Square Feet
- Dimensions: 13x10.5
Exercise room
- Level: Lower
- Area: 195 Square Feet
- Dimensions: 15x13
Family room
- Level: Main
- Area: 273 Square Feet
- Dimensions: 13x21
Kitchen
- Level: Main
- Area: 237.5 Square Feet
- Dimensions: 12.5x19
Living room
- Level: Main
- Area: 229.5 Square Feet
- Dimensions: 13.5x17
Other
- Level: Lower
- Area: 168.75 Square Feet
- Dimensions: 12.5x13.5
Other
- Level: Lower
- Area: 168.75 Square Feet
- Dimensions: 12.5x13.5
Heating
- Forced Air
Cooling
- Central Air
Appliances
- Included: Disposal, Dryer, Microwave, Range, Refrigerator, Washer, Water Softener Owned
Features
- Basement: Finished,Full,Concrete
- Has fireplace: No
Interior area
- Total structure area: 3,024
- Total interior livable area: 3,024 sqft
- Finished area above ground: 1,736
- Finished area below ground: 1,288
Property
Parking
- Total spaces: 2
- Parking features: Attached, Concrete, Garage Door Opener, Guest
- Attached garage spaces: 2
- Has uncovered spaces: Yes
- Details: Garage Dimensions (24x24)
Accessibility
- Accessibility features: None
Features
- Levels: One
- Stories: 1
- Patio & porch: Covered, Deck
- Pool features: None
- Fencing: None
Lot
- Size: 0.25 Acres
- Dimensions: 120 x 90
- Features: Corner Lot
Details
- Foundation area: 1736
- Parcel number: 342750210
- Zoning description: Residential-Single Family
Construction
Type & style
- Home type: SingleFamily
- Property subtype: Single Family Residence
Materials
- Cedar, Frame
- Roof: Age Over 8 Years
Condition
- Age of Property: 33
- New construction: No
- Year built: 1991
Utilities & green energy
- Gas: Natural Gas
- Sewer: City Sewer/Connected
- Water: City Water/Connected
Community & neighborhood
Location
- Region: Albert Lea
- Subdivision: Shorewood Hills Second Sub
HOA & financial
HOA
- Has HOA: No
Price history
| Date | Event | Price |
|---|---|---|
| 6/15/2023 | Sold | $324,900$107/sqft |
Source: | ||
| 5/4/2023 | Pending sale | $324,900$107/sqft |
Source: | ||
| 5/1/2023 | Listed for sale | $324,900+42.8%$107/sqft |
Source: | ||
| 12/23/2014 | Sold | $227,600+62.1%$75/sqft |
Source: | ||
| 3/10/1998 | Sold | $140,400$46/sqft |
Source: Agent Provided | ||
Public tax history
| Year | Property taxes | Tax assessment |
|---|---|---|
| 2024 | $5,092 +0.1% | $349,800 +2.2% |
| 2023 | $5,086 +9.8% | $342,200 +5.8% |
| 2022 | $4,630 -2.3% | $323,500 +20.4% |
Find assessor info on the county website
Neighborhood: 56007
Nearby schools
GreatSchools rating
- 5/10Lakeview Elementary SchoolGrades: K-5Distance: 1.1 mi
- 6/10Albert Lea Senior High SchoolGrades: 8-12Distance: 1.2 mi
- 3/10Southwest Middle SchoolGrades: 6-7Distance: 2.1 mi

Get pre-qualified for a loan
At Zillow Home Loans, we can pre-qualify you in as little as 5 minutes with no impact to your credit score.An equal housing lender. NMLS #10287.
Sell for more on Zillow
Get a free Zillow Showcase℠ listing and you could sell for .
$364,800
2% more+ $7,296
With Zillow Showcase(estimated)
$372,096