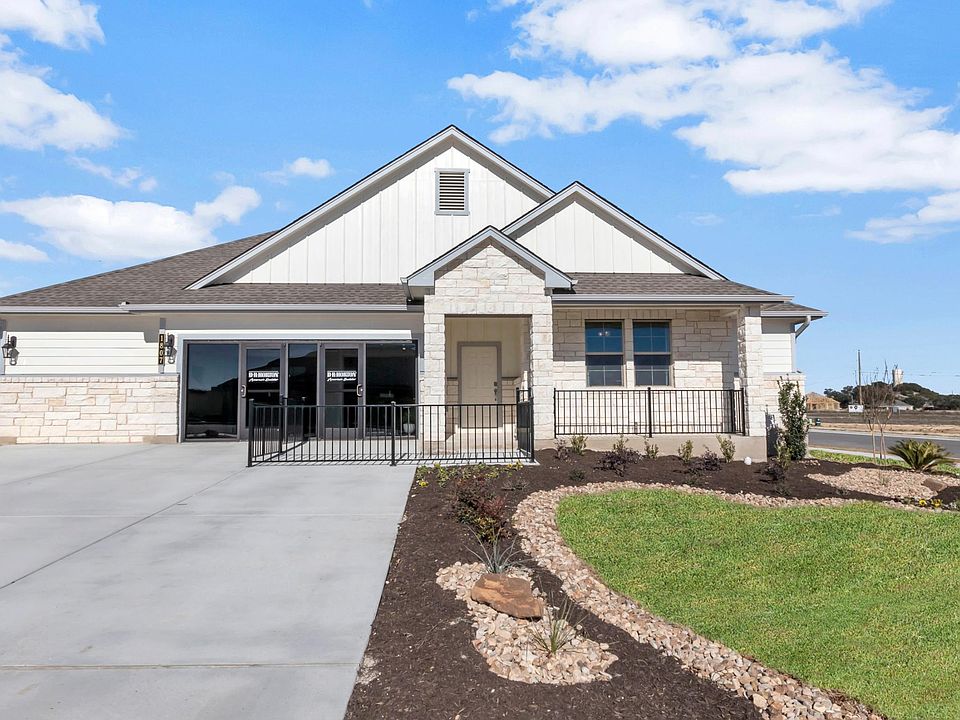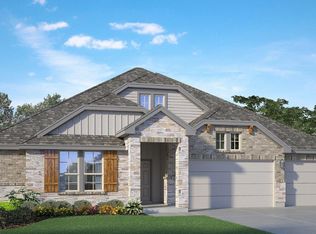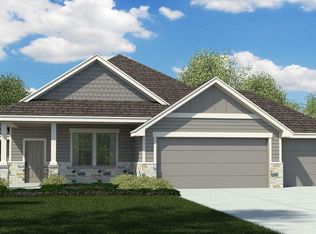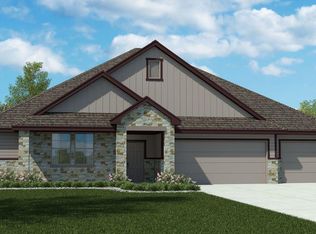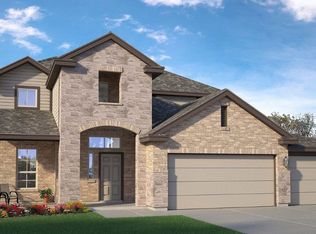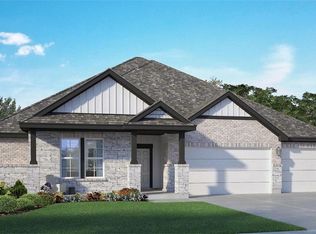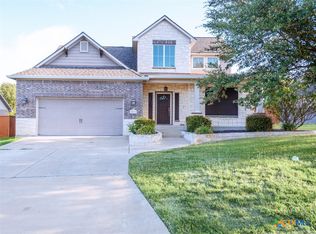1905 Caspian Trl, Harker Heights, TX 76548
What's special
- 126 days |
- 9 |
- 0 |
Zillow last checked: 8 hours ago
Listing updated: October 15, 2025 at 11:16am
Eleonora Santana (254)616-1850,
Nexthome Tropicana Realty
Travel times
Schedule tour
Select your preferred tour type — either in-person or real-time video tour — then discuss available options with the builder representative you're connected with.
Facts & features
Interior
Bedrooms & bathrooms
- Bedrooms: 5
- Bathrooms: 3
- Full bathrooms: 3
Bathroom
- Level: Main
Heating
- Central
Cooling
- Central Air
Appliances
- Included: Other, See Remarks
- Laundry: Laundry Room
Features
- Ceiling Fan(s), Entrance Foyer, Granite Counters, Recessed Lighting, See Remarks, Walk-In Closet(s), Kitchen Island, Pantry
- Flooring: Linoleum, Tile
- Attic: Other,See Remarks
- Has fireplace: No
- Fireplace features: None
Interior area
- Total interior livable area: 3,150 sqft
Video & virtual tour
Property
Parking
- Total spaces: 3
- Parking features: Attached, Garage
- Attached garage spaces: 3
Features
- Levels: Two
- Stories: 2
- Exterior features: Other, See Remarks, Lighting
- Pool features: None
- Spa features: None
- Fencing: Back Yard,Privacy,Wood
- Has view: Yes
- View description: Other
- Body of water: Other-See Remarks
Lot
- Size: 8,276.4 Square Feet
Details
- Parcel number: 520285
- Special conditions: Builder Owned
Construction
Type & style
- Home type: SingleFamily
- Property subtype: Single Family Residence
Materials
- Brick, Frame
- Foundation: Slab
- Roof: Shingle,Wood
Condition
- Under Construction
- New construction: Yes
- Year built: 2025
Details
- Builder name: DR Horton
Utilities & green energy
- Sewer: Public Sewer
- Water: Public
- Utilities for property: Other, See Remarks
Community & HOA
Community
- Features: Other, See Remarks, Curbs, Street Lights
- Subdivision: Village at Nolan Heights
HOA
- Has HOA: Yes
- HOA fee: $132 annually
- HOA name: Nolan Heights Residential Company
Location
- Region: Harker Heights
Financial & listing details
- Price per square foot: $140/sqft
- Date on market: 8/12/2025
- Cumulative days on market: 100 days
- Listing agreement: Exclusive Agency
- Listing terms: Cash,Conventional,FHA,VA Loan
- Road surface type: Asphalt
About the community
Source: DR Horton
11 homes in this community
Available homes
| Listing | Price | Bed / bath | Status |
|---|---|---|---|
Current home: 1905 Caspian Trl | $439,675 | 5 bed / 3 bath | Pending |
| 1716 Paint Horse Trl | $356,300 | 3 bed / 2 bath | Available |
| 1701 Paso Fino Trl | $368,420 | 3 bed / 2 bath | Available |
| 1717 Paso Fino Trl | $372,830 | 4 bed / 3 bath | Available |
| 1714 Paint Horse Trl | $388,330 | 3 bed / 3 bath | Available |
| 1719 Paso Fino Trl | $391,450 | 3 bed / 3 bath | Available |
| 1703 Paso Fino Trl | $393,310 | 4 bed / 3 bath | Available |
| 1705 Paint Horse Trl | $393,770 | 3 bed / 3 bath | Available |
| 1805 Paso Fino Trl | $411,290 | 5 bed / 3 bath | Pending |
| 1725 Paso Fino Trl | $411,490 | 5 bed / 3 bath | Pending |
| 1803 Paso Fino Trl | $429,605 | 5 bed / 3 bath | Pending |
Source: DR Horton
Contact builder

By pressing Contact builder, you agree that Zillow Group and other real estate professionals may call/text you about your inquiry, which may involve use of automated means and prerecorded/artificial voices and applies even if you are registered on a national or state Do Not Call list. You don't need to consent as a condition of buying any property, goods, or services. Message/data rates may apply. You also agree to our Terms of Use.
Learn how to advertise your homesEstimated market value
Not available
Estimated sales range
Not available
Not available
Price history
| Date | Event | Price |
|---|---|---|
| 10/15/2025 | Contingent | $439,675$140/sqft |
Source: | ||
| 10/15/2025 | Pending sale | $439,675$140/sqft |
Source: | ||
| 9/29/2025 | Listed for sale | $439,675$140/sqft |
Source: | ||
| 9/2/2025 | Contingent | $439,675$140/sqft |
Source: | ||
| 9/2/2025 | Pending sale | $439,675$140/sqft |
Source: | ||
Public tax history
Monthly payment
Neighborhood: 76548
Nearby schools
GreatSchools rating
- 7/10Nolanville Elementary SchoolGrades: PK-5Distance: 0.7 mi
- 3/10Eastern Hills Middle SchoolGrades: 6-8Distance: 2.1 mi
- 5/10Harker Heights High SchoolGrades: 9-12Distance: 1.6 mi
Schools provided by the builder
- Elementary: Nolanville Elementary School
- Middle: Nolan Middle School
- High: Harker Heights High School
- District: Killeen Independent School District
Source: DR Horton. This data may not be complete. We recommend contacting the local school district to confirm school assignments for this home.
