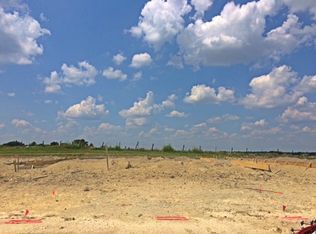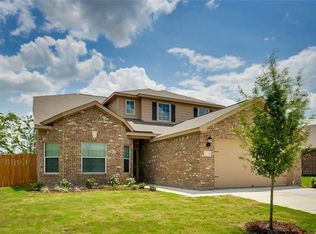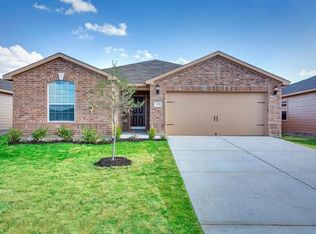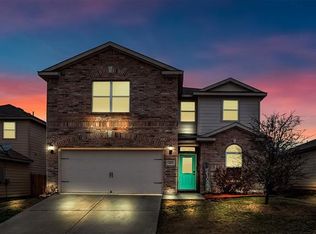Sold on 09/01/23
Price Unknown
1905 Clegg St, Howe, TX 75459
4beds
1,666sqft
Single Family Residence
Built in 2016
7,927.92 Square Feet Lot
$295,600 Zestimate®
$--/sqft
$2,026 Estimated rent
Home value
$295,600
$281,000 - $310,000
$2,026/mo
Zestimate® history
Loading...
Owner options
Explore your selling options
What's special
This charming residence on a corner lot offers a delightful 4-bedroom layout, highlighted by a generously sized family room filled with abundant natural light. The kitchen is equipped with state-of-the-art, energy-efficient appliances accompanied by custom kitchen cabinets, all of which contribute to its impressive visual allure. The master suite boasts a spacious walk-in closet, a luxurious garden tub, and a separate walk-in shower. Don't miss the opportunity to view this captivating home firsthand!
Zillow last checked: 8 hours ago
Listing updated: June 19, 2025 at 05:42pm
Listed by:
Felicia Odom 0698494 888-519-7431,
EXP REALTY 888-519-7431
Bought with:
Sheri Sanders
Monument Realty
Source: NTREIS,MLS#: 20386111
Facts & features
Interior
Bedrooms & bathrooms
- Bedrooms: 4
- Bathrooms: 2
- Full bathrooms: 2
Primary bedroom
- Features: En Suite Bathroom, Garden Tub/Roman Tub, Separate Shower, Walk-In Closet(s)
- Level: First
- Dimensions: 14 x 12
Bedroom
- Level: First
- Dimensions: 11 x 10
Bedroom
- Level: First
- Dimensions: 10 x 9
Bedroom
- Level: First
- Dimensions: 13 x 11
Dining room
- Level: First
- Dimensions: 11 x 9
Kitchen
- Features: Eat-in Kitchen, Kitchen Island, Pantry
- Level: First
- Dimensions: 9 x 11
Living room
- Level: First
- Dimensions: 19 x 14
Heating
- Electric
Cooling
- Central Air, Ceiling Fan(s)
Appliances
- Included: Dishwasher, Electric Range, Disposal
Features
- Eat-in Kitchen, Kitchen Island
- Has basement: No
- Has fireplace: No
Interior area
- Total interior livable area: 1,666 sqft
Property
Parking
- Total spaces: 4
- Parking features: Door-Single
- Attached garage spaces: 2
- Carport spaces: 2
- Covered spaces: 4
Features
- Levels: One
- Stories: 1
- Pool features: None
Lot
- Size: 7,927 sqft
Details
- Parcel number: 266874
Construction
Type & style
- Home type: SingleFamily
- Architectural style: Ranch,Detached
- Property subtype: Single Family Residence
Materials
- Brick
- Foundation: Slab
Condition
- Year built: 2016
Utilities & green energy
- Sewer: Public Sewer
- Water: Public
- Utilities for property: Sewer Available, Underground Utilities, Water Available
Community & neighborhood
Location
- Region: Howe
- Subdivision: Summit Hill Ph 1
Price history
| Date | Event | Price |
|---|---|---|
| 9/1/2023 | Sold | -- |
Source: NTREIS #20386111 | ||
| 8/14/2023 | Pending sale | $305,000$183/sqft |
Source: NTREIS #20386111 | ||
| 8/7/2023 | Contingent | $305,000$183/sqft |
Source: NTREIS #20386111 | ||
| 7/21/2023 | Listed for sale | $305,000+26%$183/sqft |
Source: NTREIS #20386111 | ||
| 7/27/2021 | Listing removed | -- |
Source: Owner | ||
Public tax history
| Year | Property taxes | Tax assessment |
|---|---|---|
| 2025 | -- | $290,185 -1.6% |
| 2024 | $5,989 | $294,970 +1% |
| 2023 | -- | $292,091 +10.1% |
Find assessor info on the county website
Neighborhood: 75459
Nearby schools
GreatSchools rating
- NAHowe Elementary SchoolGrades: PK-2Distance: 0.5 mi
- 6/10Howe Middle SchoolGrades: 6-8Distance: 1.5 mi
- 6/10Howe High SchoolGrades: 9-12Distance: 1.1 mi
Schools provided by the listing agent
- Elementary: Summit Hill
- Middle: Howe
- High: Howe
- District: Howe ISD
Source: NTREIS. This data may not be complete. We recommend contacting the local school district to confirm school assignments for this home.
Sell for more on Zillow
Get a free Zillow Showcase℠ listing and you could sell for .
$295,600
2% more+ $5,912
With Zillow Showcase(estimated)
$301,512


