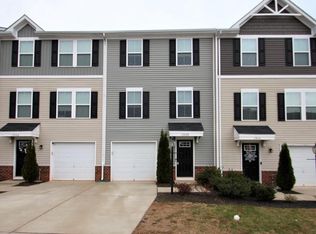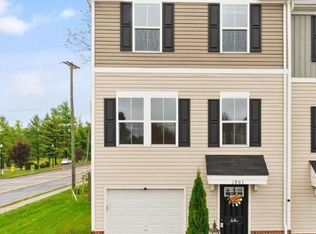Sold for $355,000 on 10/02/25
$355,000
1905 Crepe Myrtle Ln, Culpeper, VA 22701
4beds
1,657sqft
Townhouse
Built in 2018
2,178 Square Feet Lot
$361,500 Zestimate®
$214/sqft
$2,610 Estimated rent
Home value
$361,500
Estimated sales range
Not available
$2,610/mo
Zestimate® history
Loading...
Owner options
Explore your selling options
What's special
Spacious 4BR/2BA Townhome with Garage, Deck & Fenced Yard – Built in 2018! Welcome to your perfect new beginning in this beautifully maintained 3-level townhome, tucked away on cul-de-sac with no thru traffic—just minutes from schools, shopping, and dining! Step into a bright and spacious foyer that sets the tone for this inviting home. The main level features a versatile bedroom with custom built-ins and convenient walkout access to the fully fenced backyard, complete with a patio and a large deck with connecting stairs—ideal for outdoor entertaining or relaxing in the sun. The heart of the home is the oversized eat-in country kitchen, boasting rich cabinetry, a center island, and an adjoining dining area perfect for hosting meals. Luxury vinyl plank flooring flows throughout the main level, adding both style and durability. Upstairs, you'll find a generous primary suite with a private full bath and a spacious walk-in closet, along with two additional bedrooms and a full hall bath. A dedicated laundry room on the upper level adds everyday convenience. Additional highlights include: Oversized living room great for entertaining, Huge main level storage closet, 1-car garage with extra storage space, Built in 2018—modern systems and construction, & Comcast and FIOS available for high-speed internet Don’t miss this move-in-ready gem offering space, flexibility, and convenience in a fantastic location!
Zillow last checked: 8 hours ago
Listing updated: October 03, 2025 at 03:13pm
Listed by:
Kelly Duckett-Corbin 540-219-1358,
RE/MAX Gateway,
Listing Team: Duckett Corbin Team
Bought with:
KEYSHA WASHINGTON, 0225238452
Samson Properties
Source: Bright MLS,MLS#: VACU2010968
Facts & features
Interior
Bedrooms & bathrooms
- Bedrooms: 4
- Bathrooms: 2
- Full bathrooms: 2
Primary bedroom
- Features: Attached Bathroom, Ceiling Fan(s), Flooring - Carpet
- Level: Upper
- Area: 169 Square Feet
- Dimensions: 13 x 13
Bedroom 2
- Features: Ceiling Fan(s), Flooring - Carpet
- Level: Upper
- Area: 90 Square Feet
- Dimensions: 9 x 10
Bedroom 3
- Features: Ceiling Fan(s), Flooring - Carpet
- Level: Upper
- Area: 90 Square Feet
- Dimensions: 9 x 10
Bedroom 4
- Features: Built-in Features, Flooring - Luxury Vinyl Plank
- Level: Lower
- Area: 126 Square Feet
- Dimensions: 9 x 14
Primary bathroom
- Features: Bathroom - Tub Shower, Walk-In Closet(s)
- Level: Upper
Bathroom 2
- Features: Flooring - Vinyl
- Level: Upper
Dining room
- Features: Flooring - Luxury Vinyl Plank
- Level: Main
- Area: 110 Square Feet
- Dimensions: 10 x 11
Foyer
- Features: Flooring - Luxury Vinyl Plank
- Level: Lower
- Area: 70 Square Feet
- Dimensions: 7 x 10
Kitchen
- Features: Flooring - Luxury Vinyl Plank, Eat-in Kitchen, Kitchen - Country, Kitchen Island
- Level: Main
- Area: 88 Square Feet
- Dimensions: 8 x 11
Laundry
- Level: Upper
Living room
- Features: Flooring - Luxury Vinyl Plank, Ceiling Fan(s)
- Level: Main
- Area: 256 Square Feet
- Dimensions: 16 x 16
Heating
- Forced Air, Natural Gas
Cooling
- Central Air, Electric
Appliances
- Included: Microwave, Dryer, Ice Maker, Cooktop, Washer, Water Heater, Gas Water Heater
- Laundry: Dryer In Unit, Hookup, Upper Level, Washer In Unit, Laundry Room
Features
- Attic, Bathroom - Tub Shower, Breakfast Area, Ceiling Fan(s), Combination Kitchen/Dining, Dining Area, Entry Level Bedroom, Open Floorplan, Kitchen - Country, Eat-in Kitchen, Kitchen - Table Space, Kitchen Island, Walk-In Closet(s), Dry Wall
- Flooring: Carpet, Vinyl, Luxury Vinyl
- Windows: Low Emissivity Windows, Vinyl Clad
- Basement: Full,Connecting Stairway,Finished,Garage Access,Heated,Improved,Interior Entry,Exterior Entry,Rear Entrance,Space For Rooms
- Has fireplace: No
Interior area
- Total structure area: 1,657
- Total interior livable area: 1,657 sqft
- Finished area above ground: 1,220
- Finished area below ground: 437
Property
Parking
- Total spaces: 2
- Parking features: Storage, Garage Faces Front, Garage Door Opener, Asphalt, Attached, Driveway
- Garage spaces: 1
- Uncovered spaces: 1
Accessibility
- Accessibility features: None
Features
- Levels: Three
- Stories: 3
- Patio & porch: Deck
- Exterior features: Sidewalks, Storage, Street Lights
- Pool features: None
- Fencing: Wood,Back Yard,Privacy
Lot
- Size: 2,178 sqft
- Features: Front Yard, Cul-De-Sac, Rear Yard
Details
- Additional structures: Above Grade, Below Grade
- Parcel number: 50F 4 8277
- Zoning: R2
- Special conditions: Standard
Construction
Type & style
- Home type: Townhouse
- Architectural style: Colonial
- Property subtype: Townhouse
Materials
- Vinyl Siding
- Foundation: Concrete Perimeter
- Roof: Architectural Shingle
Condition
- New construction: No
- Year built: 2018
Details
- Builder name: Ryan
Utilities & green energy
- Sewer: Public Sewer
- Water: Public
- Utilities for property: Cable, Fiber Optic
Community & neighborhood
Location
- Region: Culpeper
- Subdivision: Highpoint Of Culpeper
HOA & financial
HOA
- Has HOA: Yes
- HOA fee: $109 quarterly
- Association name: HIGHPOINT OF CULPEPER
Other
Other facts
- Listing agreement: Exclusive Right To Sell
- Listing terms: Cash,Conventional,FHA,USDA Loan,VA Loan
- Ownership: Fee Simple
Price history
| Date | Event | Price |
|---|---|---|
| 10/2/2025 | Sold | $355,000+2.9%$214/sqft |
Source: | ||
| 9/11/2025 | Contingent | $345,000$208/sqft |
Source: | ||
| 9/9/2025 | Price change | $345,000-1.1%$208/sqft |
Source: | ||
| 8/20/2025 | Listed for sale | $349,000$211/sqft |
Source: | ||
| 8/5/2025 | Contingent | $349,000$211/sqft |
Source: | ||
Public tax history
| Year | Property taxes | Tax assessment |
|---|---|---|
| 2024 | $1,268 +2.2% | $269,800 |
| 2023 | $1,241 -2.7% | $269,800 +16.3% |
| 2022 | $1,276 | $232,000 |
Find assessor info on the county website
Neighborhood: 22701
Nearby schools
GreatSchools rating
- 8/10Pearl Sample Elementary SchoolGrades: PK-5Distance: 0.9 mi
- 6/10Floyd T Binns Middle SchoolGrades: 6-8Distance: 2.3 mi
- 3/10Eastern View High SchoolGrades: 9-12Distance: 3.4 mi
Schools provided by the listing agent
- Elementary: Farmington
- Middle: Floyd T. Binns
- High: Eastern View
- District: Culpeper County Public Schools
Source: Bright MLS. This data may not be complete. We recommend contacting the local school district to confirm school assignments for this home.

Get pre-qualified for a loan
At Zillow Home Loans, we can pre-qualify you in as little as 5 minutes with no impact to your credit score.An equal housing lender. NMLS #10287.
Sell for more on Zillow
Get a free Zillow Showcase℠ listing and you could sell for .
$361,500
2% more+ $7,230
With Zillow Showcase(estimated)
$368,730
