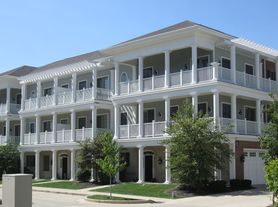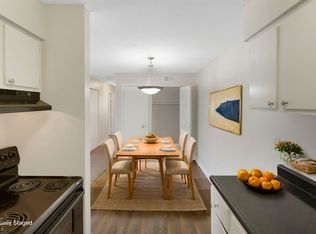Welcome to your home away from home in the beautiful Nora area of Indianapolis! This charming ranch-style home is designed for comfort, convenience, and relaxation perfect for travel nurses, interns, or anyone looking for a peaceful stay with easy access to everything the city has to offer.
Step inside a recently renovated and well taken care of space with everything you need to feel right at home. The open living area is cozy and welcoming, the kitchen large for any easy cooking, and each bedroom offers a comfortable place to unwind after a long day.
Outside, you'll find a quiet, fenced-in backyard perfect for relaxing or enjoying your morning coffee. The private garage and driveway offer convenient parking, and the home's location puts you close to major hospitals, top-rated grocery stores, and popular spots like Keystone at the Crossing and Castleton Square Mall.
Highlights:
- 3 bedrooms, 1 bathroom
- Washer & dryer in unit
- Private garage and driveway parking
- Cozy, fenced backyard for added privacy
- Quiet, safe neighborhood in Nora
- Pet-friendly!
- Convenient access to hospitals, shopping, and dining
12 month lease. Renter is responsible for utilities. No smoking inside of home. Any landscaping (mowing and watering plants) are renters responsibility. Home care and cleanliness are important.
House for rent
Accepts Zillow applications
$1,900/mo
1905 E 75th St, Indianapolis, IN 46240
3beds
1,127sqft
Price may not include required fees and charges.
Single family residence
Available Mon Dec 1 2025
Cats, dogs OK
Central air
In unit laundry
Detached parking
Forced air
What's special
Cozy and welcomingQuiet fenced-in backyard
- 8 days |
- -- |
- -- |
Travel times
Facts & features
Interior
Bedrooms & bathrooms
- Bedrooms: 3
- Bathrooms: 1
- Full bathrooms: 1
Heating
- Forced Air
Cooling
- Central Air
Appliances
- Included: Dishwasher, Dryer, Microwave, Oven, Refrigerator, Washer
- Laundry: In Unit
Features
- Flooring: Carpet, Hardwood
Interior area
- Total interior livable area: 1,127 sqft
Property
Parking
- Parking features: Detached, Off Street
- Details: Contact manager
Features
- Exterior features: Heating system: Forced Air
Details
- Parcel number: 490325104096000800
Construction
Type & style
- Home type: SingleFamily
- Property subtype: Single Family Residence
Community & HOA
Location
- Region: Indianapolis
Financial & listing details
- Lease term: 1 Year
Price history
| Date | Event | Price |
|---|---|---|
| 10/28/2025 | Price change | $1,900-9.5%$2/sqft |
Source: Zillow Rentals | ||
| 10/20/2025 | Listed for rent | $2,100$2/sqft |
Source: Zillow Rentals | ||
| 11/22/2023 | Sold | $244,900$217/sqft |
Source: | ||
| 10/24/2023 | Pending sale | $244,900$217/sqft |
Source: | ||
| 10/17/2023 | Price change | $244,900-2%$217/sqft |
Source: | ||

