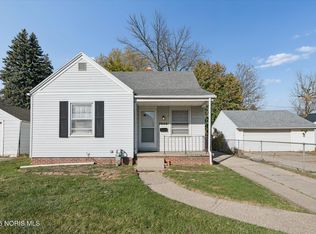Sold for $123,000
$123,000
1905 Farnham Rd, Toledo, OH 43607
4beds
1,234sqft
Single Family Residence
Built in 1951
10,454.4 Square Feet Lot
$171,000 Zestimate®
$100/sqft
$1,327 Estimated rent
Home value
$171,000
$152,000 - $188,000
$1,327/mo
Zestimate® history
Loading...
Owner options
Explore your selling options
What's special
Bancroft Hills Investment or Personal Home Opportunity...Doesn't get much better than this! Well maintained with so many big updates! Easy walk to UT! 3-4 Bedrooms with egress window in basement. Living Room with beautiful Hardwood Floors. Roof, washer and garage door opener 2022! Furnace, A/C and Garage service door 2021! Garage roof 2020! Dishwasher 2019. Refrigerator 2018. Hot water tank 2017. All windows replaced. Ring doorbell stays. Tenants with lease through May 2024. Current rent is $1175/mo.
Zillow last checked: 8 hours ago
Listing updated: October 13, 2025 at 11:58pm
Listed by:
Judy S. Scheinbach 419-345-0285,
Howard Hanna
Bought with:
Timothy Tyra, 2016002179
Key Realty LTD
Source: NORIS,MLS#: 6107492
Facts & features
Interior
Bedrooms & bathrooms
- Bedrooms: 4
- Bathrooms: 2
- Full bathrooms: 2
Primary bedroom
- Level: Main
- Dimensions: 13 x 10
Bedroom 2
- Level: Main
- Dimensions: 12 x 9
Bedroom 3
- Level: Upper
- Dimensions: 17 x 10
Bedroom 4
- Level: Lower
- Dimensions: 11 x 6
Game room
- Level: Lower
- Dimensions: 13 x 12
Kitchen
- Level: Main
- Dimensions: 16 x 8
Living room
- Level: Main
- Dimensions: 16 x 12
Heating
- Forced Air, Natural Gas
Cooling
- Central Air
Appliances
- Included: Dishwasher, Water Heater, Dryer, Electric Range Connection, Refrigerator, Washer
- Laundry: Electric Dryer Hookup
Features
- Eat-in Kitchen
- Flooring: Carpet, Vinyl, Wood
- Basement: Full
- Has fireplace: No
Interior area
- Total structure area: 1,234
- Total interior livable area: 1,234 sqft
Property
Parking
- Total spaces: 2.5
- Parking features: Concrete, Detached Garage, Driveway, Garage Door Opener
- Garage spaces: 2.5
- Has uncovered spaces: Yes
Features
- Levels: One and One Half
Lot
- Size: 10,454 sqft
- Dimensions: 7,900
- Features: Corner Lot
Details
- Parcel number: 0238141
Construction
Type & style
- Home type: SingleFamily
- Architectural style: Traditional
- Property subtype: Single Family Residence
Materials
- Aluminum Siding, Brick, Steel Siding
- Roof: Shingle
Condition
- Year built: 1951
Utilities & green energy
- Electric: Circuit Breakers
- Sewer: Sanitary Sewer
- Water: Public
Community & neighborhood
Location
- Region: Toledo
- Subdivision: Bancroft Hills
Other
Other facts
- Listing terms: Cash,Conventional
Price history
| Date | Event | Price |
|---|---|---|
| 10/30/2023 | Sold | $123,000-3.9%$100/sqft |
Source: NORIS #6107492 Report a problem | ||
| 10/20/2023 | Pending sale | $128,000$104/sqft |
Source: NORIS #6107492 Report a problem | ||
| 10/17/2023 | Price change | $128,000-5.2%$104/sqft |
Source: NORIS #6107492 Report a problem | ||
| 9/30/2023 | Listed for sale | $135,000+1828.6%$109/sqft |
Source: NORIS #6107492 Report a problem | ||
| 3/24/2021 | Listing removed | -- |
Source: Owner Report a problem | ||
Public tax history
| Year | Property taxes | Tax assessment |
|---|---|---|
| 2024 | $2,802 +53.8% | $41,720 +73.3% |
| 2023 | $1,821 +2% | $24,080 |
| 2022 | $1,785 -3.3% | $24,080 |
Find assessor info on the county website
Neighborhood: Ottawa
Nearby schools
GreatSchools rating
- 4/10Old Orchard Elementary SchoolGrades: PK-8Distance: 0.7 mi
- 1/10Start High SchoolGrades: 9-12Distance: 2.9 mi
Schools provided by the listing agent
- Elementary: Old Orchard
- High: Start
Source: NORIS. This data may not be complete. We recommend contacting the local school district to confirm school assignments for this home.
Get pre-qualified for a loan
At Zillow Home Loans, we can pre-qualify you in as little as 5 minutes with no impact to your credit score.An equal housing lender. NMLS #10287.
Sell for more on Zillow
Get a Zillow Showcase℠ listing at no additional cost and you could sell for .
$171,000
2% more+$3,420
With Zillow Showcase(estimated)$174,420
