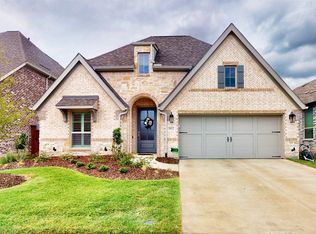Sold
Price Unknown
1905 Halkin Rd, Celina, TX 75009
3beds
2,292sqft
Single Family Residence
Built in 2021
6,098.4 Square Feet Lot
$553,700 Zestimate®
$--/sqft
$2,699 Estimated rent
Home value
$553,700
$526,000 - $581,000
$2,699/mo
Zestimate® history
Loading...
Owner options
Explore your selling options
What's special
Welcome to this stunning, 2021 Highland Home build in the highly sought after Cambridge Crossing. This residence features three bedrooms, an office, and a generous flex space, ideal for a second office, fourth bedroom, playroom, or additional living area to suit your lifestyle needs. 1905 Halkin boasts a backyard oasis with a sense of privacy, as it backs up to a tranquil field, creating a serene and picturesque environment for relaxation and and gorgeous sunsets. Step into the heart of the home and discover a chef's dream kitchen, complete with top-of-the-line appliances and an exquisite Blanco sink, perfect for culinary enthusiasts. The living room is a true focal point, offering a full wet bar and a space that has been meticulously maintained, providing a welcoming atmosphere for gatherings and everyday living. Don't miss the opportunity to make this exceptional property your own and experience the lifestyle it has to offer.
Zillow last checked: 8 hours ago
Listing updated: March 21, 2024 at 01:18pm
Listed by:
Erin Verrett 0634315 817-366-4660,
Compass RE Texas, LLC 682-226-6938,
Logan Verrett 0731432 361-215-5468,
Compass RE Texas, LLC
Bought with:
Courtney Hamilton Block
Keller Williams Frisco Stars
Source: NTREIS,MLS#: 20534124
Facts & features
Interior
Bedrooms & bathrooms
- Bedrooms: 3
- Bathrooms: 3
- Full bathrooms: 2
- 1/2 bathrooms: 1
Primary bedroom
- Features: Dual Sinks, Double Vanity, En Suite Bathroom, Walk-In Closet(s)
- Level: First
Bedroom
- Level: First
Bedroom
- Level: First
Bonus room
- Level: First
Living room
- Features: Built-in Features, Fireplace
- Level: First
Office
- Level: First
Heating
- Central, Natural Gas
Cooling
- Central Air, Ceiling Fan(s), Electric
Appliances
- Included: Dishwasher, Electric Oven, Gas Cooktop, Disposal, Microwave, Tankless Water Heater
- Laundry: Electric Dryer Hookup, Laundry in Utility Room
Features
- Built-in Features, Double Vanity, Kitchen Island, Open Floorplan, Wired for Sound
- Windows: Bay Window(s), Window Coverings
- Has basement: No
- Number of fireplaces: 1
- Fireplace features: Gas, Gas Log, Living Room
Interior area
- Total interior livable area: 2,292 sqft
Property
Parking
- Total spaces: 2
- Parking features: Driveway
- Attached garage spaces: 2
- Has uncovered spaces: Yes
Features
- Levels: One
- Stories: 1
- Patio & porch: Covered
- Pool features: None, Community
- Fencing: Wood
Lot
- Size: 6,098 sqft
- Features: Landscaped, Sprinkler System
Details
- Parcel number: R1205300A02801
Construction
Type & style
- Home type: SingleFamily
- Architectural style: Detached
- Property subtype: Single Family Residence
Materials
- Brick
- Foundation: Slab
- Roof: Composition
Condition
- Year built: 2021
Utilities & green energy
- Electric: Photovoltaics Third-Party Owned
- Sewer: Public Sewer
- Water: Public
- Utilities for property: Sewer Available, Water Available
Green energy
- Energy generation: Solar
Community & neighborhood
Security
- Security features: Carbon Monoxide Detector(s), Smoke Detector(s)
Community
- Community features: Clubhouse, Curbs, Fitness Center, Fishing, Playground, Park, Pool, Tennis Court(s), Trails/Paths, Sidewalks
Location
- Region: Celina
- Subdivision: Cambridge Crossing Ph One
HOA & financial
HOA
- Has HOA: Yes
- HOA fee: $136 monthly
- Services included: All Facilities, Maintenance Grounds
- Association name: Insight Association Management
- Association phone: 214-494-6002
Other
Other facts
- Listing terms: Cash,Conventional,FHA,VA Loan
Price history
| Date | Event | Price |
|---|---|---|
| 10/14/2025 | Listing removed | $575,000$251/sqft |
Source: NTREIS #20926652 Report a problem | ||
| 7/7/2025 | Price change | $575,000-1.7%$251/sqft |
Source: NTREIS #20926652 Report a problem | ||
| 5/17/2025 | Listed for sale | $585,000-0.8%$255/sqft |
Source: NTREIS #20926652 Report a problem | ||
| 3/19/2024 | Sold | -- |
Source: NTREIS #20534124 Report a problem | ||
| 3/1/2024 | Contingent | $590,000$257/sqft |
Source: NTREIS #20534124 Report a problem | ||
Public tax history
| Year | Property taxes | Tax assessment |
|---|---|---|
| 2025 | -- | $585,421 +5.3% |
| 2024 | $13,429 -3.9% | $556,182 -3.7% |
| 2023 | $13,976 +2.9% | $577,663 +14.3% |
Find assessor info on the county website
Neighborhood: 75009
Nearby schools
GreatSchools rating
- 8/10Celina Elementary SchoolGrades: 1-5Distance: 2.7 mi
- 7/10Jerry & Linda Moore Middle SchoolGrades: 6-8Distance: 5.2 mi
- 8/10Celina High SchoolGrades: 9-12Distance: 6.3 mi
Schools provided by the listing agent
- Elementary: Marcy Lykins
- High: Celina
- District: Celina ISD
Source: NTREIS. This data may not be complete. We recommend contacting the local school district to confirm school assignments for this home.
Get a cash offer in 3 minutes
Find out how much your home could sell for in as little as 3 minutes with a no-obligation cash offer.
Estimated market value$553,700
Get a cash offer in 3 minutes
Find out how much your home could sell for in as little as 3 minutes with a no-obligation cash offer.
Estimated market value
$553,700
