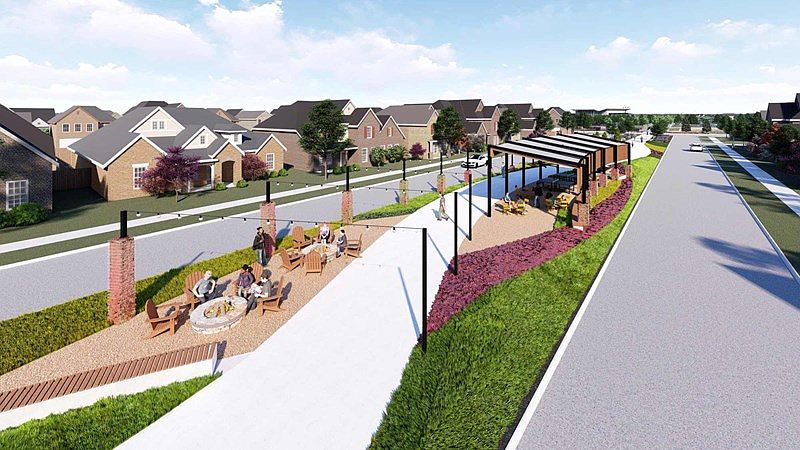Discover the Harley floorplan, known as Emerald Ranch, in the Solterra community, a modern masterpiece that combines style, comfort, and functionality. This gorgeous home is thoughtfully designed with contemporary finishes and an open-concept layout, perfect for today’s lifestyle. The Harley floorplan features spacious living areas, a sleek and stylish kitchen, and plenty of natural light, creating an inviting atmosphere for both relaxation and entertaining.
Located in the sought-after Solterra community, Emerald Ranch offers more than just a place to live; it’s a destination for those who appreciate the finer things in life. With beautiful amenities, including parks, walking trails, and recreational spaces, this community is designed to enhance your everyday living experience. The Harley floorplan or Emerald Ranch is the epitome of modern living, providing a stunning backdrop for your family’s next chapter.
New construction
Special offer
$419,990
1905 Hazel Lily Run, Mesquite, TX 75181
3beds
1,643sqft
Single Family Residence
Built in 2025
4,791.6 Square Feet Lot
$418,800 Zestimate®
$256/sqft
$104/mo HOA
What's special
Contemporary finishesRecreational spacesPlenty of natural lightSleek and stylish kitchenWalking trailsOpen-concept layout
Call: (469) 754-8731
- 122 days |
- 48 |
- 0 |
Zillow last checked: 7 hours ago
Listing updated: September 28, 2025 at 02:05pm
Listed by:
Jimmy Rado 0221720 877-933-5539,
David M. Weekley
Source: NTREIS,MLS#: 20960252
Travel times
Schedule tour
Select your preferred tour type — either in-person or real-time video tour — then discuss available options with the builder representative you're connected with.
Facts & features
Interior
Bedrooms & bathrooms
- Bedrooms: 3
- Bathrooms: 2
- Full bathrooms: 2
Primary bedroom
- Features: Walk-In Closet(s)
- Level: First
- Dimensions: 14 x 14
Bedroom
- Level: First
- Dimensions: 11 x 10
Bedroom
- Level: First
- Dimensions: 11 x 10
Primary bathroom
- Features: Dual Sinks, Linen Closet, Separate Shower
- Level: First
- Dimensions: 20 x 10
Dining room
- Level: First
- Dimensions: 11 x 10
Kitchen
- Features: Kitchen Island
- Level: First
- Dimensions: 16 x 10
Living room
- Level: First
- Dimensions: 17 x 15
Office
- Level: First
- Dimensions: 11 x 9
Utility room
- Level: First
- Dimensions: 6 x 8
Heating
- Central, Electric
Cooling
- Attic Fan, Central Air, Ceiling Fan(s), Electric
Appliances
- Included: Gas Cooktop, Microwave
Features
- High Speed Internet, Cable TV, Vaulted Ceiling(s), Wired for Sound
- Flooring: Carpet, Ceramic Tile, Laminate
- Has basement: No
- Has fireplace: No
Interior area
- Total interior livable area: 1,643 sqft
Video & virtual tour
Property
Parking
- Total spaces: 2
- Parking features: Garage, Garage Door Opener
- Attached garage spaces: 2
Features
- Levels: One
- Stories: 1
- Patio & porch: Covered
- Pool features: None
- Fencing: Wood
Lot
- Size: 4,791.6 Square Feet
- Dimensions: 40 x 120
- Features: Backs to Greenbelt/Park, Landscaped, Subdivision
Details
- Parcel number: 0
Construction
Type & style
- Home type: SingleFamily
- Architectural style: Craftsman,Contemporary/Modern,Detached
- Property subtype: Single Family Residence
Materials
- Brick, Stone Veneer
- Foundation: Slab
- Roof: Composition
Condition
- New construction: Yes
- Year built: 2025
Details
- Builder name: David Weekley Homes
Utilities & green energy
- Sewer: Public Sewer
- Water: Public
- Utilities for property: Sewer Available, Water Available, Cable Available
Community & HOA
Community
- Subdivision: Solterra - Garden Series
HOA
- Has HOA: Yes
- Services included: All Facilities, Association Management
- HOA fee: $1,250 annually
- HOA name: HOA
Location
- Region: Mesquite
Financial & listing details
- Price per square foot: $256/sqft
- Date on market: 6/5/2025
- Cumulative days on market: 798 days
Save Up To $25,000*
Save Up To $25,000*. Offer valid January, 1, 2025 to January, 1, 2026.Source: David Weekley Homes

