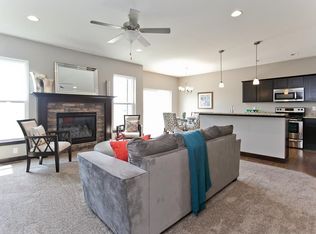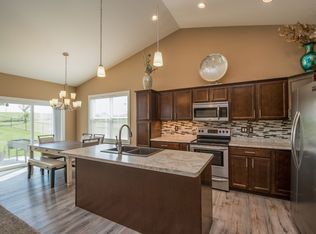Stunning deep charcoal siding and white windows will welcome you home. Forest Hill model built in 2019 has been easily lived in. Gracious living space with large kitchen with white cabinetry, center island, neutral granite and stainless steel appliances. Great room has large windows overlooking deep backyard. Cute guest half bath completes the first floor. Upstairs are 2 nice bedrooms with double closets and ceiling fans. The primary suite bath has amazing floors and large walk-in closet. All windows have faux wood blinds. The second floor laundry is equipped with a 3 year old matching washer and dryer. The rec room is a great space for kids and adults alike. Plus a full bath and another conforming bedroom. Off the dining area is a large deck with views of the backyard. Hard to find three car garage in this price range.
This property is off market, which means it's not currently listed for sale or rent on Zillow. This may be different from what's available on other websites or public sources.



