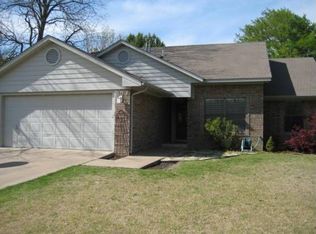Great floor plan. Formal dinning or office. Ketchen with breakfast area. 3 bedrooms, 2.5 baths. King–sized master bedroom. Neutral colors. Wonderful backyard, beautifully landscaped. Enormous covered patio. Culdesac lot. extra storage. Some wood floors. Storm shelter
This property is off market, which means it's not currently listed for sale or rent on Zillow. This may be different from what's available on other websites or public sources.

