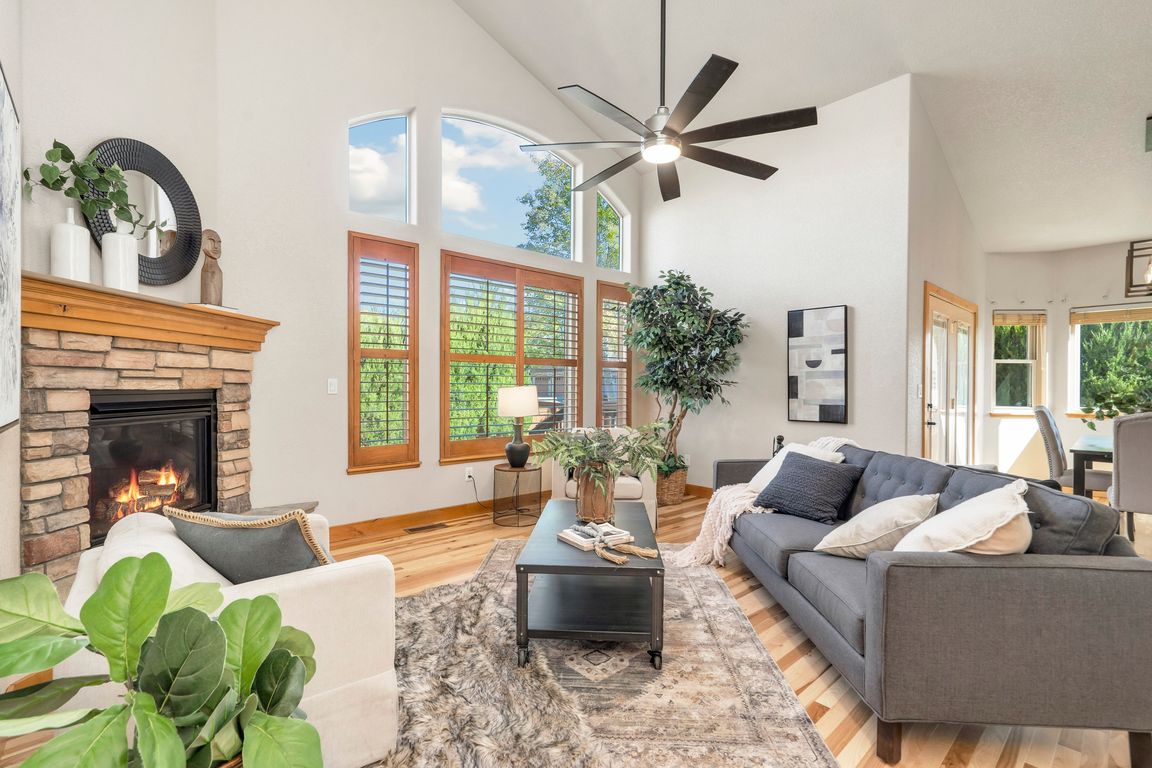
For sale
$700,000
4beds
2,968sqft
1905 Massachusetts St, Loveland, CO 80538
4beds
2,968sqft
Residential-detached, residential
Built in 2005
9,720 sqft
3 Attached garage spaces
$236 price/sqft
$65 monthly HOA fee
What's special
Corner lotSpacious primary suiteBeautiful back deckBrand-new stainless-steel appliancesGourmet kitchenExpansive primary retreatGorgeous hardwood floors
Welcome to your dream home in the highly sought-after Kendall Brook community! Nestled on a corner lot, this stunning south-facing ranch home features designer xeriscaping that not only enhances the curb appeal but also offers low-maintenance outdoor beauty. As you step inside, you are greeted by gorgeous hardwood floors that flow ...
- 1 day |
- 403 |
- 20 |
Likely to sell faster than
Source: IRES,MLS#: 1045632
Travel times
Introducing 1905 Massachusetts Street
Welcome!
It's All In The Details
Living Room
Kitchen
Kitchen
Dining Room
Primary Bedroom
Primary Bathroom
Primary Closet
Office
Main Floor Full Bathroom, Secondary Bedroom, & Laundry Room
Finished Basement
Finished Basement Bedroom/Flex Area & Mini Primary
Unfinished Basement Area
Outdoor Oasis
Spacious Deck & Gorgeous Manicured Yard
Abundant Neighborhood Trails & Green Space
Zillow last checked: 7 hours ago
Listing updated: October 15, 2025 at 08:45am
Listed by:
Ben Woodrum 970-581-2540,
Coldwell Banker Realty- Fort Collins,
Michelle Woodrum 970-420-4347,
Coldwell Banker Realty- Fort Collins
Source: IRES,MLS#: 1045632
Facts & features
Interior
Bedrooms & bathrooms
- Bedrooms: 4
- Bathrooms: 3
- Full bathrooms: 3
- Main level bedrooms: 2
Primary bedroom
- Area: 221
- Dimensions: 13 x 17
Bedroom 2
- Area: 130
- Dimensions: 10 x 13
Bedroom 3
- Area: 132
- Dimensions: 12 x 11
Bedroom 4
- Area: 216
- Dimensions: 18 x 12
Dining room
- Area: 99
- Dimensions: 11 x 9
Family room
- Area: 272
- Dimensions: 16 x 17
Kitchen
- Area: 130
- Dimensions: 10 x 13
Living room
- Area: 272
- Dimensions: 16 x 17
Heating
- Forced Air, Humidity Control
Cooling
- Central Air, Ceiling Fan(s)
Appliances
- Included: Electric Range/Oven, Dishwasher, Refrigerator, Washer, Dryer, Microwave, Freezer
- Laundry: Washer/Dryer Hookups, Main Level
Features
- Study Area, Eat-in Kitchen, Cathedral/Vaulted Ceilings, Open Floorplan, Pantry, Stain/Natural Trim, Walk-In Closet(s), High Ceilings, Open Floor Plan, Walk-in Closet, 9ft+ Ceilings
- Flooring: Wood, Wood Floors, Tile, Carpet
- Windows: Window Coverings, Bay Window(s), Skylight(s), Bay or Bow Window, Skylights
- Basement: Full,Partially Finished
- Has fireplace: Yes
- Fireplace features: Gas
Interior area
- Total structure area: 2,968
- Total interior livable area: 2,968 sqft
- Finished area above ground: 1,548
- Finished area below ground: 1,420
Property
Parking
- Total spaces: 3
- Parking features: Garage - Attached
- Attached garage spaces: 3
- Details: Garage Type: Attached
Accessibility
- Accessibility features: Level Lot, Main Floor Bath, Accessible Bedroom, Main Level Laundry
Features
- Stories: 1
- Patio & porch: Patio, Deck
- Exterior features: Lighting
- Fencing: Fenced,Wood
Lot
- Size: 9,720 Square Feet
- Features: Curbs, Gutters, Sidewalks, Lawn Sprinkler System, Corner Lot, Level
Details
- Parcel number: R1615612
- Zoning: P-49
- Special conditions: Private Owner
Construction
Type & style
- Home type: SingleFamily
- Architectural style: Ranch
- Property subtype: Residential-Detached, Residential
Materials
- Wood/Frame, Stone, Composition Siding
- Roof: Composition
Condition
- Not New, Previously Owned
- New construction: No
- Year built: 2005
Details
- Builder name: R&R
Utilities & green energy
- Electric: Electric, City of LVLD
- Gas: Natural Gas, Xcel Energy
- Sewer: City Sewer
- Water: City Water, City of LVLD
- Utilities for property: Natural Gas Available, Electricity Available, Trash: City of LVLD
Green energy
- Energy efficient items: Southern Exposure
- Water conservation: Water-Smart Landscaping
Community & HOA
Community
- Features: Park
- Security: Fire Alarm
- Subdivision: Kendall Brook First Sub
HOA
- Has HOA: Yes
- Services included: Common Amenities, Management
- HOA fee: $65 monthly
Location
- Region: Loveland
Financial & listing details
- Price per square foot: $236/sqft
- Tax assessed value: $694,500
- Annual tax amount: $3,419
- Date on market: 10/14/2025
- Listing terms: Cash,Conventional,VA Loan
- Exclusions: Seller's Personal Property.
- Electric utility on property: Yes
- Road surface type: Paved, Asphalt