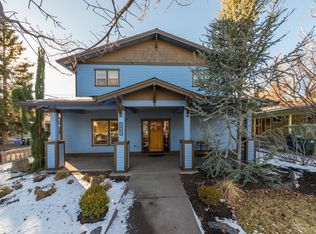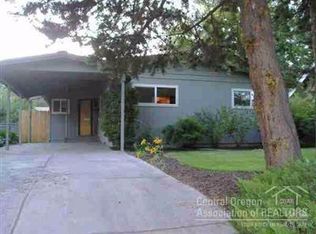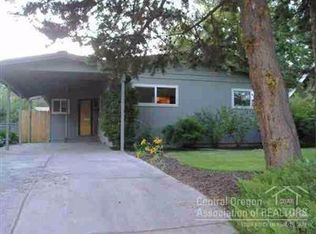What's not to love about this lovely remodeled and refurburshed home!! Check it out!! Location / Location / Location -- Popular NW area of Bend..Close to downtown and the river. Near 1st St. Rapids Park and River Trail. In the Highland Magnet Elementary School Zone for preferred lottery acceptance. Covered front porch with swing to allow relaxing moments enjoying the beautifully landscaped front yard. Fenced front and back yards. Owner maintains landscaping care. Large private patio off the sunroom, which can also make a good mud room. Slate floors enhance the entryway that leads to open and welcoming spaces of hardwood floors in the formal dining area and large living room. Great room sports an open kitchen with an island housing the gas range. Lots of storage space in this kitchen that has convenient under cabinet lighting and stacked oven and microwave appliances. Granite countertops. Kitchen window looks out on the lovely patio and beautiful landscaped yard. Beautiful slated gas fireplace with installed wall TV above and built-in book shelves on either side. Off the living room are french doors leading into a library or office space - totally enclosed for privacy but with plenty of natural as well as canned lighting. An area under the stairs provides for a fabulous walk in closet with built in shelves and plenty of additional storage. Bedrooms and laundry room are on second floor as well as a small loft area - great for a study or office space. Skylight above loft provides lots of extra lighting. Laundry room has a most convenient sink and Washer and Dryer are included. Master bathroom is a lovely area containing a huge walk in closet, large jacuzzi tub as well as a walk in shower and private water closet space. Both master and guest bathrooms have double sinks. Upstairs and stairs are carpeted. Double car garage has the ever so easy to clean epoxy floors and is accessible from the alley. Ample extra parking at garage entrance Tenants are responsible for all utilities. Go to Apply Now and carefully read the criteria, then complete the application. Fee of $50.00 per applicant will be requested ONLY WHEN YOUR APPLICATION IS READY TO BE PROCESSED. All persons over 18 must complete an application. Please use a computer to complete your application, not your phone. Viewings can be scheduled after applications have been received and passed Step 1 of the Approval Process. Pets will be considered, but must have rental history. Security Deposit is subject to change. More questions?
This property is off market, which means it's not currently listed for sale or rent on Zillow. This may be different from what's available on other websites or public sources.



