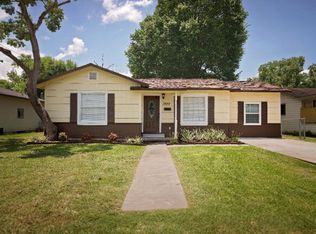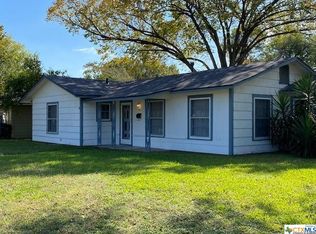Closed
Price Unknown
1905 Navidad St, Victoria, TX 77901
3beds
1,331sqft
Single Family Residence
Built in 1961
7,562.02 Square Feet Lot
$182,600 Zestimate®
$--/sqft
$1,553 Estimated rent
Home value
$182,600
$155,000 - $214,000
$1,553/mo
Zestimate® history
Loading...
Owner options
Explore your selling options
What's special
This beautifully remodeled move-in ready 3 bedroom, 2 bath home is located close to restaurants and shopping. This stunning home features a split floor plan with thoughtful details throughout. The welcoming and spacious living area features an abundance of natural lighting and flows seamlessly into the gorgeous kitchen that is complete with stainless appliances, upgraded cabinets and Quartz counter tops. Updated flooring can be found throughout as well as many other upgraded features including a complete HVAC system replacement, windows, flooring, fixtures, electrical wiring, plumbing and insulation. Enjoy your evenings outside entertaining friends and family under the large covered patio. With beautiful finishes throughout, no detail was overlooked. Schedule your private showing today before it's gone!
Zillow last checked: 8 hours ago
Listing updated: September 16, 2024 at 02:11pm
Listed by:
Russell Neubauer 361-573-0444,
RE/MAX Land & Homes
Bought with:
Molly Volek, TREC #0809360
Woolson Real Estate Inc
Source: Central Texas MLS,MLS#: 547843 Originating MLS: Victoria Area Association of REALTORS
Originating MLS: Victoria Area Association of REALTORS
Facts & features
Interior
Bedrooms & bathrooms
- Bedrooms: 3
- Bathrooms: 2
- Full bathrooms: 2
Heating
- Central, Electric
Cooling
- Central Air, Electric, 1 Unit
Appliances
- Included: Dishwasher, Electric Water Heater, Some Electric Appliances
- Laundry: Inside
Features
- Ceiling Fan(s), Recessed Lighting, Split Bedrooms, Tub Shower, Walk-In Closet(s), Kitchen/Family Room Combo, Pantry
- Flooring: Laminate
- Attic: Access Only
- Has fireplace: No
- Fireplace features: None
Interior area
- Total interior livable area: 1,331 sqft
Property
Parking
- Total spaces: 1
- Parking features: Carport
- Carport spaces: 1
Features
- Levels: One
- Stories: 1
- Patio & porch: Covered, Patio
- Exterior features: Covered Patio, Storage
- Pool features: None
- Fencing: Back Yard,Chain Link,Full,Privacy
- Has view: Yes
- View description: None
- Body of water: None
Lot
- Size: 7,562 sqft
Details
- Additional structures: Outbuilding, Storage
- Parcel number: 44021
Construction
Type & style
- Home type: SingleFamily
- Architectural style: Traditional
- Property subtype: Single Family Residence
Materials
- Lap Siding
- Foundation: Pillar/Post/Pier
- Roof: Composition,Shingle
Condition
- Resale
- Year built: 1961
Utilities & green energy
- Sewer: Public Sewer
- Water: Public
- Utilities for property: Electricity Available, Trash Collection Public
Community & neighborhood
Community
- Community features: None, Street Lights
Location
- Region: Victoria
- Subdivision: College Heights
Other
Other facts
- Listing agreement: Exclusive Right To Sell
- Listing terms: Cash,Conventional,FHA,VA Loan
Price history
| Date | Event | Price |
|---|---|---|
| 1/25/2025 | Listing removed | $1,595$1/sqft |
Source: Zillow Rentals | ||
| 1/10/2025 | Listed for rent | $1,595$1/sqft |
Source: Zillow Rentals | ||
| 12/18/2024 | Listing removed | $1,595$1/sqft |
Source: Zillow Rentals | ||
| 12/11/2024 | Listed for rent | $1,595$1/sqft |
Source: Zillow Rentals | ||
| 9/16/2024 | Sold | -- |
Source: | ||
Public tax history
| Year | Property taxes | Tax assessment |
|---|---|---|
| 2025 | -- | $194,250 +90.4% |
| 2024 | $1,904 +243.4% | $102,000 +247.6% |
| 2023 | $554 -77.6% | $29,340 -73.5% |
Find assessor info on the county website
Neighborhood: 77901
Nearby schools
GreatSchools rating
- 2/10Crain Elementary SchoolGrades: PK-5Distance: 0.6 mi
- 2/10Patti Welder Middle SchoolGrades: 6-8Distance: 0.6 mi
- 5/10Victoria West High SchoolGrades: 9-12Distance: 4.5 mi
Schools provided by the listing agent
- District: Victoria ISD
Source: Central Texas MLS. This data may not be complete. We recommend contacting the local school district to confirm school assignments for this home.

