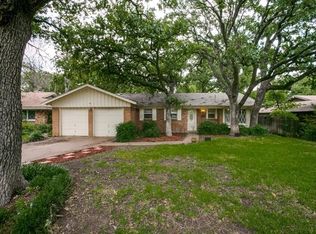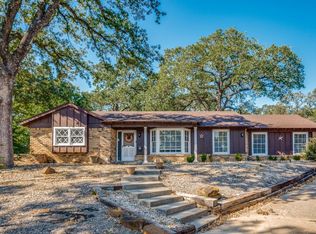Sold on 11/05/25
Price Unknown
1905 Nottingham Blvd, Fort Worth, TX 76112
3beds
2,118sqft
Single Family Residence
Built in 1960
7,623 Square Feet Lot
$289,100 Zestimate®
$--/sqft
$2,262 Estimated rent
Home value
$289,100
$272,000 - $309,000
$2,262/mo
Zestimate® history
Loading...
Owner options
Explore your selling options
What's special
Beautifully updated home featuring hard-surface flooring throughout—wood in living areas and bedrooms, tile in kitchen and baths. The kitchen offers granite countertops, stainless steel appliances, glass cooktop, microwave, breakfast bar, and walk-in pantry. Granite countertops continue in the baths, complemented by brushed nickel faucets and door handles.
The versatile layout includes two comfortable living areas and two dining spaces. The large formal dining room boasts crown molding, while the back sunroom is brightened by skylights and can serve as a gameroom, hobby room, or play area, with double doors for privacy. Additional skylights illuminate the breakfast area and living room, along with can lights in the kitchen and main living spaces.
The spacious primary bedroom includes two closets. Its bath features dual undermount sinks, a wall of linen storage, and a shower with two shower heads. Two additional bedrooms share a Jack-and-Jill bath, and a cedar closet is located in the hall.
Other highlights include storm windows, gutters, a two-car garage, two garage door openers, and two storage closets. The private backyard has mature trees, a sprinkler system, and a 15 x 9 patio. Roof and water heater were replaced in 2020. This move-in ready home offers convenient access to Hwy 820, I-30, and downtown Ft. Worth.
Zillow last checked: 8 hours ago
Listing updated: November 05, 2025 at 11:33am
Listed by:
Vicki English 0261411 817-860-0074,
English Realty, LLC 817-860-0074,
Eric English 0377863 817-475-9911,
English Realty, LLC
Bought with:
CHRISTIAN Martinez
Ultima Real Estate
Source: NTREIS,MLS#: 21063372
Facts & features
Interior
Bedrooms & bathrooms
- Bedrooms: 3
- Bathrooms: 3
- Full bathrooms: 2
- 1/2 bathrooms: 1
Primary bedroom
- Features: Ceiling Fan(s), En Suite Bathroom
- Level: First
- Dimensions: 16 x 12
Bedroom
- Features: Ceiling Fan(s), Walk-In Closet(s)
- Level: First
- Dimensions: 13 x 10
Bedroom
- Features: Ceiling Fan(s)
- Level: First
- Dimensions: 12 x 12
Primary bathroom
- Features: Built-in Features, Dual Sinks, En Suite Bathroom, Granite Counters, Linen Closet, Separate Shower
- Level: First
- Dimensions: 10 x 9
Breakfast room nook
- Features: Breakfast Bar
- Level: First
- Dimensions: 6 x 12
Dining room
- Level: First
- Dimensions: 16 x 14
Other
- Features: Granite Counters, Jack and Jill Bath
- Level: First
- Dimensions: 9 x 6
Game room
- Level: First
- Dimensions: 23 x 12
Half bath
- Features: Granite Counters
- Level: First
- Dimensions: 6 x 4
Kitchen
- Features: Breakfast Bar, Built-in Features, Granite Counters, Pantry, Walk-In Pantry
- Level: First
- Dimensions: 13 x 12
Living room
- Features: Ceiling Fan(s), Fireplace
- Level: First
- Dimensions: 16 x 12
Heating
- Central, Fireplace(s), Natural Gas
Cooling
- Central Air, Ceiling Fan(s), Electric
Appliances
- Included: Dishwasher, Electric Cooktop, Electric Oven, Disposal, Gas Water Heater, Microwave
- Laundry: Common Area, Washer Hookup, Dryer Hookup, ElectricDryer Hookup, In Garage
Features
- Chandelier, Cathedral Ceiling(s), Double Vanity, Granite Counters, High Speed Internet, Open Floorplan, Pantry, Cable TV, Vaulted Ceiling(s), Walk-In Closet(s)
- Flooring: Ceramic Tile, Wood
- Windows: Skylight(s), Window Coverings
- Has basement: No
- Number of fireplaces: 1
- Fireplace features: Gas Starter, Living Room, Masonry, Raised Hearth, Wood Burning
Interior area
- Total interior livable area: 2,118 sqft
Property
Parking
- Total spaces: 2
- Parking features: Door-Multi, Driveway, Garage Faces Front, Garage, Garage Door Opener, Inside Entrance, Kitchen Level, Oversized, Storage
- Attached garage spaces: 2
- Has uncovered spaces: Yes
Features
- Levels: One
- Stories: 1
- Patio & porch: Covered
- Exterior features: Private Yard, Rain Gutters
- Pool features: None
- Fencing: Wood
Lot
- Size: 7,623 sqft
- Dimensions: 71 x 114 x 42 x 67 x 102
- Features: Interior Lot, Irregular Lot, Landscaped, Level, Subdivision, Sprinkler System, Few Trees
Details
- Parcel number: 01937391
Construction
Type & style
- Home type: SingleFamily
- Architectural style: Traditional,Detached
- Property subtype: Single Family Residence
Materials
- Brick
- Foundation: Slab
- Roof: Composition
Condition
- Year built: 1960
Utilities & green energy
- Sewer: Public Sewer
- Water: Public
- Utilities for property: Electricity Connected, Natural Gas Available, Sewer Available, Separate Meters, Water Available, Cable Available
Community & neighborhood
Security
- Security features: Smoke Detector(s)
Community
- Community features: Curbs
Location
- Region: Fort Worth
- Subdivision: North Meadowbrook Estates
Other
Other facts
- Listing terms: Cash,Conventional,FHA,VA Loan
Price history
| Date | Event | Price |
|---|---|---|
| 11/5/2025 | Sold | -- |
Source: NTREIS #21063372 | ||
| 10/22/2025 | Pending sale | $289,000$136/sqft |
Source: NTREIS #21063372 | ||
| 9/21/2025 | Listed for sale | $289,000-0.3%$136/sqft |
Source: NTREIS #21063372 | ||
| 8/13/2025 | Listing removed | $289,999$137/sqft |
Source: NTREIS #20921447 | ||
| 8/6/2025 | Listed for sale | $289,999$137/sqft |
Source: NTREIS #20921447 | ||
Public tax history
| Year | Property taxes | Tax assessment |
|---|---|---|
| 2024 | $5,218 | $308,831 -9.1% |
| 2023 | -- | $339,662 +15.8% |
| 2022 | $6,672 +3.9% | $293,231 +10.3% |
Find assessor info on the county website
Neighborhood: Ryanwood
Nearby schools
GreatSchools rating
- 4/10Atwood Mcdonald Elementary SchoolGrades: PK-5Distance: 0.3 mi
- 3/10Jean Mcclung Middle SchoolGrades: 6-8Distance: 1.2 mi
- 2/10Eastern Hills High SchoolGrades: 9-12Distance: 1.2 mi
Schools provided by the listing agent
- Elementary: Atwood
- Middle: Jean Mcclung
- High: Eastern Hills
- District: Fort Worth ISD
Source: NTREIS. This data may not be complete. We recommend contacting the local school district to confirm school assignments for this home.
Get a cash offer in 3 minutes
Find out how much your home could sell for in as little as 3 minutes with a no-obligation cash offer.
Estimated market value
$289,100
Get a cash offer in 3 minutes
Find out how much your home could sell for in as little as 3 minutes with a no-obligation cash offer.
Estimated market value
$289,100

