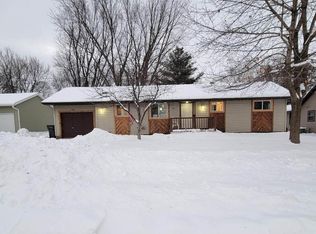Closed
$262,650
1905 South Maple Avenue, Marshfield, WI 54449
3beds
1,924sqft
Single Family Residence
Built in 1958
0.28 Acres Lot
$289,900 Zestimate®
$137/sqft
$1,871 Estimated rent
Home value
$289,900
$238,000 - $351,000
$1,871/mo
Zestimate® history
Loading...
Owner options
Explore your selling options
What's special
BIG TICKET ITEMS - CHECK! This 3 BR, 2 bath meticulous ranch home is ready for you to move right in. Walk into the bright and airy living room that flows into the updated kitchen/dining area providing ample amounts of cabinet storage & counter space for you to whip up dinner with ease. 3 BR's and a fully renovated full bath complete the main level. Downstairs you'll find a cozy living room complete with a bar area, & foosball table, making entertaining game nights with friends a breeze! Out back you'll find a spacious deck area for your patio sets & grill for the summer night cook-outs. To top it off - lots of updates are already completed for you including: newer roof, vinyl siding and windows replaced (2020), water heater (2021), and Lennox furnace/central air (2021).
Zillow last checked: 8 hours ago
Listing updated: September 16, 2024 at 08:06pm
Listed by:
Allie Nicholson 608-712-3881,
Compass Real Estate Wisconsin,
Husky Homes Team 608-422-1967,
Compass Real Estate Wisconsin
Bought with:
Scwmls Non-Member
Source: WIREX MLS,MLS#: 1972255 Originating MLS: South Central Wisconsin MLS
Originating MLS: South Central Wisconsin MLS
Facts & features
Interior
Bedrooms & bathrooms
- Bedrooms: 3
- Bathrooms: 2
- Full bathrooms: 1
- 1/2 bathrooms: 1
- Main level bedrooms: 3
Primary bedroom
- Level: Main
- Area: 140
- Dimensions: 14 x 10
Bedroom 2
- Level: Main
- Area: 117
- Dimensions: 13 x 9
Bedroom 3
- Level: Main
- Area: 90
- Dimensions: 10 x 9
Bathroom
- Features: Stubbed For Bathroom on Lower, Master Bedroom Bath: Full, Master Bedroom Bath
Dining room
- Level: Main
- Area: 108
- Dimensions: 9 x 12
Family room
- Level: Lower
- Area: 444
- Dimensions: 37 x 12
Kitchen
- Level: Main
- Area: 120
- Dimensions: 10 x 12
Living room
- Level: Main
- Area: 260
- Dimensions: 20 x 13
Heating
- Natural Gas, Forced Air
Cooling
- Central Air
Appliances
- Included: Range/Oven, Refrigerator, Dishwasher, Microwave, Washer, Dryer, Water Softener
Features
- Basement: Full,Partially Finished
Interior area
- Total structure area: 1,924
- Total interior livable area: 1,924 sqft
- Finished area above ground: 1,160
- Finished area below ground: 764
Property
Parking
- Total spaces: 1
- Parking features: 1 Car, Attached
- Attached garage spaces: 1
Features
- Levels: One
- Stories: 1
- Patio & porch: Deck
Lot
- Size: 0.28 Acres
- Dimensions: 0.24 70 x 173
Details
- Parcel number: 3303463H
- Zoning: Residentia
- Special conditions: Arms Length
Construction
Type & style
- Home type: SingleFamily
- Architectural style: Ranch
- Property subtype: Single Family Residence
Materials
- Vinyl Siding
Condition
- 21+ Years
- New construction: No
- Year built: 1958
Utilities & green energy
- Sewer: Public Sewer
- Water: Public
Community & neighborhood
Location
- Region: Marshfield
- Municipality: Marshfield
Price history
| Date | Event | Price |
|---|---|---|
| 8/16/2024 | Sold | $262,650+3%$137/sqft |
Source: | ||
| 7/13/2024 | Pending sale | $255,000$133/sqft |
Source: | ||
| 6/24/2024 | Price change | $255,000-1.5%$133/sqft |
Source: | ||
| 5/30/2024 | Price change | $259,000-2.3%$135/sqft |
Source: | ||
| 3/29/2024 | Listed for sale | $265,000+47.2%$138/sqft |
Source: | ||
Public tax history
| Year | Property taxes | Tax assessment |
|---|---|---|
| 2024 | $3,778 +12.3% | $185,700 |
| 2023 | $3,364 +23.4% | $185,700 +96.1% |
| 2022 | $2,725 +6.7% | $94,700 |
Find assessor info on the county website
Neighborhood: 54449
Nearby schools
GreatSchools rating
- 6/10Lincoln Elementary SchoolGrades: PK-6Distance: 0.8 mi
- 5/10Marshfield Middle SchoolGrades: 7-8Distance: 0.9 mi
- 6/10Marshfield High SchoolGrades: 9-12Distance: 2 mi
Schools provided by the listing agent
- Middle: Marshfield
- High: Marshfield
- District: Marshfield
Source: WIREX MLS. This data may not be complete. We recommend contacting the local school district to confirm school assignments for this home.

Get pre-qualified for a loan
At Zillow Home Loans, we can pre-qualify you in as little as 5 minutes with no impact to your credit score.An equal housing lender. NMLS #10287.
