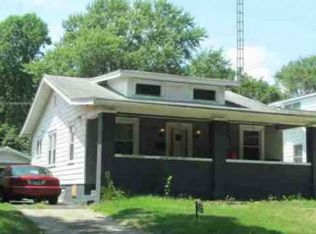Sold for $200,000 on 08/04/25
$200,000
1905 S Whittier Ave, Springfield, IL 62704
3beds
1,966sqft
Single Family Residence, Residential
Built in ----
6,320 Square Feet Lot
$203,500 Zestimate®
$102/sqft
$-- Estimated rent
Home value
$203,500
$187,000 - $220,000
Not available
Zestimate® history
Loading...
Owner options
Explore your selling options
What's special
Welcome to this beautifully maintained 3-4 bedroom, 3 full bath home with stunning curb appeal and thoughtful updates throughout. Step inside to find a spacious main-floor master bedroom with a door to the private back porch and fenced yard. Also on this level, a bedroom that is serving as main floor laundry, a beautiful dining and living room both with new luxury vinyl flooring and French doors. There is an additional private upstairs suite-ideal for guests or multigenerational living. The basement has what could be used as a bedroom, with a window (2 inches shy of being legal egress) fully walk in closet, drywall walls, trim, painted floor, heating and cooling. Same area has a great room that with added ceiling tiles would be a finished family room. Also downstairs is a fully bathroom, with a shower stall, washer dryer hook up and a kitchenette area. The home boasts immaculate landscaping and a brand-new vinyl privacy fence that adds both charm and functionality. Enjoy outdoor living in the serene backyard oasis. With pride of ownership evident in every corner, this home is truly move-in ready.
Zillow last checked: 8 hours ago
Listing updated: August 04, 2025 at 10:23am
Listed by:
Kerris Osborn 217-491-0991,
The Real Estate Group, Inc.
Bought with:
Jami R Winchester, 475109074
The Real Estate Group, Inc.
Source: RMLS Alliance,MLS#: CA1037226 Originating MLS: Capital Area Association of Realtors
Originating MLS: Capital Area Association of Realtors

Facts & features
Interior
Bedrooms & bathrooms
- Bedrooms: 3
- Bathrooms: 3
- Full bathrooms: 3
Bedroom 1
- Level: Main
- Dimensions: 22ft 3in x 15ft 0in
Bedroom 2
- Level: Main
- Dimensions: 11ft 3in x 9ft 11in
Bedroom 3
- Level: Upper
- Dimensions: 20ft 1in x 12ft 3in
Other
- Area: 197
Other
- Level: Main
- Dimensions: 14ft 2in x 13ft 5in
Kitchen
- Level: Main
- Dimensions: 14ft 11in x 13ft 4in
Living room
- Level: Main
- Dimensions: 25ft 1in x 12ft 0in
Main level
- Area: 1341
Upper level
- Area: 428
Heating
- Forced Air
Cooling
- Central Air
Appliances
- Included: Dishwasher, Microwave, Range, Refrigerator
Features
- Ceiling Fan(s)
- Windows: Blinds
- Basement: Full,Partially Finished
Interior area
- Total structure area: 1,769
- Total interior livable area: 1,966 sqft
Property
Parking
- Total spaces: 2
- Parking features: Detached, Paved
- Garage spaces: 2
- Details: Number Of Garage Remotes: 1
Features
- Patio & porch: Patio, Porch
Lot
- Size: 6,320 sqft
- Dimensions: 40 x 158
- Features: Level, Other
Details
- Parcel number: 22040180057
Construction
Type & style
- Home type: SingleFamily
- Architectural style: Bungalow
- Property subtype: Single Family Residence, Residential
Materials
- Vinyl Siding
- Roof: Shingle
Condition
- New construction: No
Utilities & green energy
- Sewer: Public Sewer
- Water: Public
Community & neighborhood
Security
- Security features: Security System
Location
- Region: Springfield
- Subdivision: None
Price history
| Date | Event | Price |
|---|---|---|
| 8/4/2025 | Sold | $200,000+11.2%$102/sqft |
Source: | ||
| 6/18/2025 | Pending sale | $179,900$92/sqft |
Source: | ||
| 6/17/2025 | Listed for sale | $179,900$92/sqft |
Source: | ||
Public tax history
| Year | Property taxes | Tax assessment |
|---|---|---|
| 2024 | $4,283 +9.6% | $61,995 +12.3% |
| 2023 | $3,906 +12.3% | $55,185 +10.8% |
| 2022 | $3,479 +4.6% | $49,819 +3.9% |
Find assessor info on the county website
Neighborhood: 62704
Nearby schools
GreatSchools rating
- 3/10Black Hawk Elementary SchoolGrades: K-5Distance: 0.6 mi
- 2/10Jefferson Middle SchoolGrades: 6-8Distance: 1.9 mi
- 2/10Springfield Southeast High SchoolGrades: 9-12Distance: 2.1 mi

Get pre-qualified for a loan
At Zillow Home Loans, we can pre-qualify you in as little as 5 minutes with no impact to your credit score.An equal housing lender. NMLS #10287.

