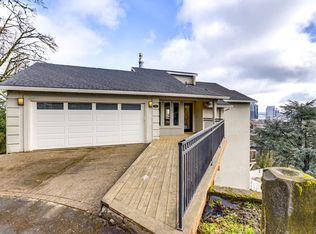This 2430 square foot single family home has 4 bedrooms and 2.0 bathrooms. This home is located at 1905 SW Mill Street Ter, Portland, OR 97201.
This property is off market, which means it's not currently listed for sale or rent on Zillow. This may be different from what's available on other websites or public sources.
