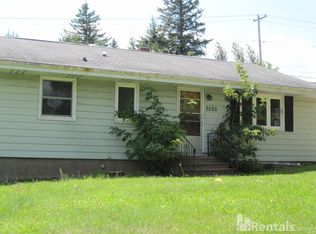Sold for $424,000 on 06/02/25
$424,000
1905 Tyrol St, Duluth, MN 55811
3beds
2,013sqft
Single Family Residence
Built in 1955
0.37 Acres Lot
$436,100 Zestimate®
$211/sqft
$2,737 Estimated rent
Home value
$436,100
$379,000 - $497,000
$2,737/mo
Zestimate® history
Loading...
Owner options
Explore your selling options
What's special
Inviting 3-Bedroom, 2-Bath Ranch with Stunning Lake Superior Views! Step into this charming 3-bedroom, 2-bath ranch-style home, beautifully updated for modern living while preserving its classic appeal. Upon entering, you'll be greeted by a spacious, bright living area featuring one of two new cozy fireplaces—perfect for relaxing evenings. The open floor plan seamlessly connects the living, dining, and kitchen spaces, creating a warm and welcoming atmosphere ideal for both daily living and entertaining. The kitchen offers brand-new appliances, sleek countertops, and efficient cabinetry, making it a perfect space for those who appreciate a functional and well-equipped cooking area. This home also features three comfortable bedrooms, each with ample closet space and plenty of natural light. The primary bedroom includes an updated bathroom and a spacious walk-in closet, providing a tranquil retreat with modern fixtures and finishes. Step outside to the expansive deck, where you'll be treated to fabulous, panoramic views of Lake Superior—an ideal setting for enjoying morning coffee or hosting outdoor gatherings. Additional features include a brand-new roof, a mini-split system for efficient heating and cooling, new gutters, a new cement driveway, new steps, and fresh landscaping—all enhancing the home’s appeal and functionality.
Zillow last checked: 8 hours ago
Listing updated: September 08, 2025 at 04:28pm
Listed by:
Valerie Berg 218-390-8087,
RE/MAX Results
Bought with:
Dan Buetow, MN 40780118 WI 96424-94
RE/MAX Results
Source: Lake Superior Area Realtors,MLS#: 6118302
Facts & features
Interior
Bedrooms & bathrooms
- Bedrooms: 3
- Bathrooms: 2
- Full bathrooms: 1
- 3/4 bathrooms: 1
- Main level bedrooms: 1
Primary bedroom
- Description: Walk-in closet, new carpet, updated bathroom
- Level: Lower
- Area: 176.96 Square Feet
- Dimensions: 11.2 x 15.8
Bedroom
- Level: Main
- Area: 122.66 Square Feet
- Dimensions: 11.06 x 11.09
Bedroom
- Level: Main
- Area: 100.07 Square Feet
- Dimensions: 11.07 x 9.04
Dining room
- Level: Main
- Area: 104.88 Square Feet
- Dimensions: 9.2 x 11.4
Kitchen
- Description: New kitchen appliences
- Level: Main
- Area: 140.22 Square Feet
- Dimensions: 11.4 x 12.3
Laundry
- Level: Lower
- Area: 148.59 Square Feet
- Dimensions: 11.7 x 12.7
Living room
- Description: Spacious living room with gas firplace.
- Level: Main
- Area: 264.96 Square Feet
- Dimensions: 13.8 x 19.2
Rec room
- Description: New Carpet, gas fireplace.
- Level: Lower
- Area: 435.96 Square Feet
- Dimensions: 12.11 x 36
Heating
- Boiler, Natural Gas, Electric
Features
- Eat In Kitchen
- Basement: Full,Egress Windows,Finished,Walkout,Bath,Bedrooms,Family/Rec Room,Fireplace,Washer Hook-Ups,Dryer Hook-Ups
- Number of fireplaces: 2
- Fireplace features: Gas, Basement
Interior area
- Total interior livable area: 2,013 sqft
- Finished area above ground: 1,053
- Finished area below ground: 960
Property
Parking
- Total spaces: 2
- Parking features: Concrete, Attached
- Attached garage spaces: 2
Features
- Patio & porch: Deck
- Exterior features: Rain Gutters
- Has view: Yes
- View description: Lake Superior
- Has water view: Yes
- Water view: Lake Superior
Lot
- Size: 0.37 Acres
- Dimensions: 125 x 130
- Features: Landscaped
Details
- Foundation area: 1053
- Parcel number: 010225000030
Construction
Type & style
- Home type: SingleFamily
- Architectural style: Ranch
- Property subtype: Single Family Residence
Materials
- Brick, Frame/Wood
- Foundation: Concrete Perimeter
- Roof: Asphalt Shingle
Condition
- Previously Owned
- Year built: 1955
Utilities & green energy
- Electric: Minnesota Power
- Sewer: Public Sewer
- Water: Public
Community & neighborhood
Location
- Region: Duluth
Other
Other facts
- Listing terms: Cash,Conventional,FHA,VA Loan
- Road surface type: Paved
Price history
| Date | Event | Price |
|---|---|---|
| 6/2/2025 | Sold | $424,000+16.2%$211/sqft |
Source: | ||
| 3/31/2025 | Pending sale | $364,900$181/sqft |
Source: | ||
| 3/26/2025 | Listed for sale | $364,900+58.7%$181/sqft |
Source: | ||
| 2/17/2012 | Sold | $229,900-4.2%$114/sqft |
Source: | ||
| 9/17/2011 | Listed for sale | $239,900+10.6%$119/sqft |
Source: Real Estate Masters LTD #160462 | ||
Public tax history
| Year | Property taxes | Tax assessment |
|---|---|---|
| 2024 | $4,122 -4.4% | $322,600 +7.5% |
| 2023 | $4,310 +8.8% | $300,100 +1.2% |
| 2022 | $3,962 +4% | $296,400 +17.3% |
Find assessor info on the county website
Neighborhood: Piedmont Heights
Nearby schools
GreatSchools rating
- 7/10Piedmont Elementary SchoolGrades: PK-5Distance: 0.7 mi
- 3/10Lincoln Park Middle SchoolGrades: 6-8Distance: 0.8 mi
- 5/10Denfeld Senior High SchoolGrades: 9-12Distance: 1.8 mi

Get pre-qualified for a loan
At Zillow Home Loans, we can pre-qualify you in as little as 5 minutes with no impact to your credit score.An equal housing lender. NMLS #10287.
Sell for more on Zillow
Get a free Zillow Showcase℠ listing and you could sell for .
$436,100
2% more+ $8,722
With Zillow Showcase(estimated)
$444,822