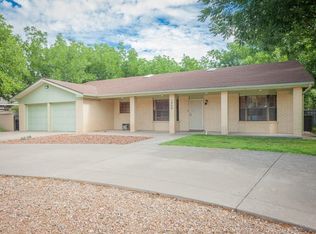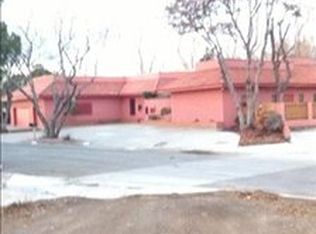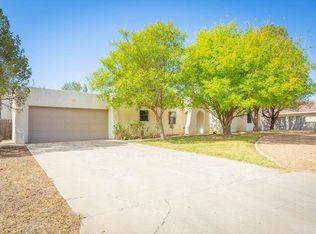Very Nice Home on a great location! This home features a beautiful backyard with mature trees, and recently new deck looking out to City Golf Course and walking path. This well maintained 3 bedroom, 2 bath, and 3 car garage can be the home you have been waiting for!! New roof, new water heater, and new heat pump in 2018. This home also has lots of storage room!
This property is off market, which means it's not currently listed for sale or rent on Zillow. This may be different from what's available on other websites or public sources.



