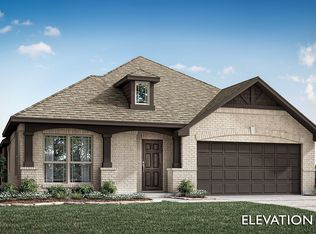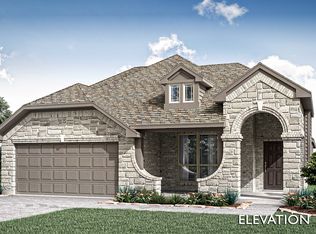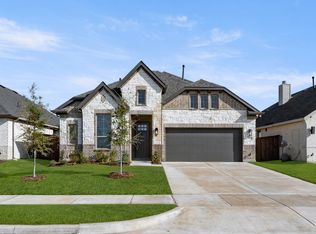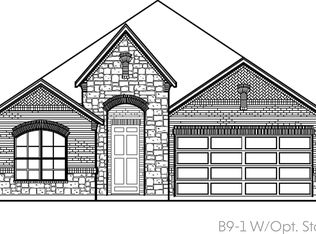Sold on 09/12/25
Price Unknown
1905 Windsor Ter, Venus, TX 76084
4beds
2,101sqft
Single Family Residence
Built in 2025
5,998.21 Square Feet Lot
$438,600 Zestimate®
$--/sqft
$-- Estimated rent
Home value
$438,600
$386,000 - $500,000
Not available
Zestimate® history
Loading...
Owner options
Explore your selling options
What's special
*$10K to use towards closing cost, rate buydown or off price!* NEW! NEVER LIVED IN. Ready for Move-In by August 2025! Welcome to Bloomfield's brand new plan, the Jasmine – a thoughtfully designed single-story home boasting 4 bedrooms and 3 bathrooms. This residence exudes charm and functionality, set on an interior lot with a striking all-brick facade that enhances its timeless curb appeal. A welcoming covered porch and upgraded 8' solid wood front door with a wrought iron accent open into wide hallways and grand windows that flood the home with natural light, while upgraded cabinetry and durable Wood-look Tile flooring throughout all common areas create a cohesive, elevated feel. The open Kitchen is equipped with custom cabinetry, a gas cooktop, pot and pan drawers, a wood vent hood, and Granite countertops, combining style and practicality in this Deluxe Kitchen layout. The Primary Suite offers a private retreat with peaceful backyard views, a garden tub, a walk-in closet, and direct access to the spa-like ensuite bath. The open-concept Family Room is anchored by a cozy Tile-to-Mantel Fireplace with a warm oak mantel, perfect for relaxing or entertaining. Thoughtful upgrades such as a tankless water heater, spacious mud room, and soaring ceilings enhance the home’s livability. With full landscaping and access to scenic community trails, this home beautifully blends sophisticated design, everyday comfort, and a prime Somerset location. Visit Bloomfield today to learn more!
Zillow last checked: 8 hours ago
Listing updated: September 16, 2025 at 10:41am
Listed by:
Marsha Ashlock 0470768 817-288-5510,
Visions Realty & Investments 817-288-5510
Bought with:
Non-Mls Member
NON MLS
Source: NTREIS,MLS#: 20975475
Facts & features
Interior
Bedrooms & bathrooms
- Bedrooms: 4
- Bathrooms: 3
- Full bathrooms: 3
Primary bedroom
- Features: Dual Sinks, En Suite Bathroom, Garden Tub/Roman Tub, Linen Closet, Separate Shower, Walk-In Closet(s)
- Level: First
- Dimensions: 12 x 19
Bedroom
- Level: First
- Dimensions: 10 x 11
Bedroom
- Level: First
- Dimensions: 10 x 11
Bedroom
- Level: First
- Dimensions: 10 x 11
Breakfast room nook
- Level: First
- Dimensions: 10 x 8
Kitchen
- Features: Breakfast Bar, Built-in Features, Eat-in Kitchen, Granite Counters, Kitchen Island, Pantry, Stone Counters, Walk-In Pantry
- Level: First
- Dimensions: 8 x 17
Living room
- Features: Fireplace
- Level: First
- Dimensions: 14 x 19
Heating
- Central, Fireplace(s), Natural Gas
Cooling
- Central Air, Ceiling Fan(s), Electric
Appliances
- Included: Dishwasher, Electric Oven, Gas Cooktop, Disposal, Gas Water Heater, Microwave, Tankless Water Heater
- Laundry: Washer Hookup, Electric Dryer Hookup, Laundry in Utility Room
Features
- Built-in Features, Double Vanity, Eat-in Kitchen, Granite Counters, High Speed Internet, Kitchen Island, Open Floorplan, Pantry, Cable TV, Walk-In Closet(s)
- Flooring: Carpet, Tile
- Has basement: No
- Number of fireplaces: 1
- Fireplace features: Family Room, Gas Starter
Interior area
- Total interior livable area: 2,101 sqft
Property
Parking
- Total spaces: 2
- Parking features: Covered, Direct Access, Driveway, Enclosed, Garage Faces Front, Garage, Garage Door Opener
- Attached garage spaces: 2
- Has uncovered spaces: Yes
Features
- Levels: One
- Stories: 1
- Patio & porch: Front Porch, Patio, Covered
- Exterior features: Private Yard
- Pool features: None, Community
- Fencing: Back Yard,Fenced,Wood
Lot
- Size: 5,998 sqft
- Dimensions: 50 x 120
- Features: Interior Lot, Landscaped, Subdivision, Sprinkler System, Few Trees
- Residential vegetation: Grassed
Details
- Parcel number: 126406810910
Construction
Type & style
- Home type: SingleFamily
- Architectural style: Traditional,Detached
- Property subtype: Single Family Residence
Materials
- Brick
- Foundation: Slab
- Roof: Composition
Condition
- New construction: Yes
- Year built: 2025
Utilities & green energy
- Sewer: Public Sewer
- Water: Public
- Utilities for property: Sewer Available, Water Available, Cable Available
Community & neighborhood
Security
- Security features: Carbon Monoxide Detector(s), Smoke Detector(s)
Community
- Community features: Clubhouse, Playground, Park, Pool, Trails/Paths, Curbs
Location
- Region: Venus
- Subdivision: Somerset Classic 50s
HOA & financial
HOA
- Has HOA: Yes
- HOA fee: $908 annually
- Services included: All Facilities, Association Management, Maintenance Structure
- Association name: Hanover Property Company
- Association phone: 830-469-5245
Other
Other facts
- Listing terms: Cash,Conventional,FHA,VA Loan
Price history
| Date | Event | Price |
|---|---|---|
| 9/12/2025 | Sold | -- |
Source: NTREIS #20975475 | ||
| 7/11/2025 | Pending sale | $454,990$217/sqft |
Source: NTREIS #20975475 | ||
| 6/23/2025 | Price change | $454,990+2.2%$217/sqft |
Source: NTREIS #20975475 | ||
| 6/20/2025 | Listed for sale | $444,990$212/sqft |
Source: NTREIS #20975475 | ||
Public tax history
| Year | Property taxes | Tax assessment |
|---|---|---|
| 2024 | $288 | $76,000 |
Find assessor info on the county website
Neighborhood: 76084
Nearby schools
GreatSchools rating
- 7/10Alma Martinez IntGrades: 5-6Distance: 0.8 mi
- 8/10Charlene McKinzey MiddleGrades: 7-8Distance: 1.4 mi
- 6/10Mansfield Legacy High SchoolGrades: 9-12Distance: 4.2 mi
Schools provided by the listing agent
- Elementary: Brenda Norwood
- Middle: Charlene McKinzey
- High: Mansfield
- District: Mansfield ISD
Source: NTREIS. This data may not be complete. We recommend contacting the local school district to confirm school assignments for this home.
Get a cash offer in 3 minutes
Find out how much your home could sell for in as little as 3 minutes with a no-obligation cash offer.
Estimated market value
$438,600
Get a cash offer in 3 minutes
Find out how much your home could sell for in as little as 3 minutes with a no-obligation cash offer.
Estimated market value
$438,600



