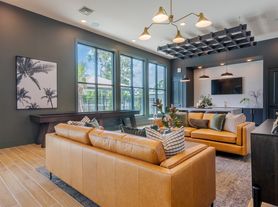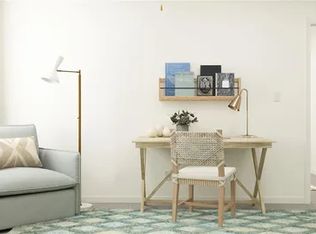1 YEAR OLD Brand New Construction Never lived in! Conner Crossing is conveniently located near the intersection of SR52 and Hwy 41 in Spring Hill, FL. It is close to SR589 Expressway, I-75, SR56 for easy commuting. The community offers a pond or nature view and are the most favorably priced new homes in the area. Welcome to the Glen Ridge, an elegant 2 story, 3 bedroom, 2.5 bath home with included loft. Walk through the foyer and enter the first floor of the home. There you will find a spacious and open setup complete with great room, kitchen stainless appliances, stove, microwave, dishwasher with large granite island, and separate dining area. There is also a powder room located downstairs for convenience. Upstairs you will find 3 bedrooms and loft, so everyone has room to hang out on the second story as well. Laundry room upstairs so no one has to run up and down to get a load done. The luxury continues in the spacious owners suite that leads into a double sink restroom and large walk in closet. Washer/Dryer located upstairs in Laundry room. The Glen Ridge has plenty of options to really make this home yours-so come and see it today! All Ryan Homes now include WIFI-enabled garage opener and Ecobee thermostat. rent includes Spectrum 500GB WiFi, cable TV with 100+ channels, and lawn care & maintenance
House for rent
$2,299/mo
19051 Pebble Wood Ln, Spring Hill, FL 34610
3beds
2,046sqft
Price may not include required fees and charges.
Singlefamily
Available now
Cats, small dogs OK
Central air
In unit laundry
2 Attached garage spaces parking
Central
What's special
Large granite islandGreat roomSpacious and open setupSeparate dining areaPowder room located downstairsKitchen stainless appliancesLaundry room upstairs
- 22 hours |
- -- |
- -- |
Travel times
Looking to buy when your lease ends?
Consider a first-time homebuyer savings account designed to grow your down payment with up to a 6% match & a competitive APY.
Facts & features
Interior
Bedrooms & bathrooms
- Bedrooms: 3
- Bathrooms: 3
- Full bathrooms: 2
- 1/2 bathrooms: 1
Heating
- Central
Cooling
- Central Air
Appliances
- Included: Dishwasher, Disposal, Dryer, Microwave, Oven, Range, Washer
- Laundry: In Unit, Inside, Laundry Room, Upper Level
Features
- Eat-in Kitchen, Individual Climate Control, Open Floorplan, PrimaryBedroom Upstairs, Solid Surface Counters, Stone Counters, Thermostat, Walk In Closet, Walk-In Closet(s)
- Flooring: Carpet
Interior area
- Total interior livable area: 2,046 sqft
Video & virtual tour
Property
Parking
- Total spaces: 2
- Parking features: Attached, Driveway, Covered
- Has attached garage: Yes
- Details: Contact manager
Features
- Stories: 2
- Exterior features: Contact manager
Details
- Parcel number: 1025180010000000170
Construction
Type & style
- Home type: SingleFamily
- Property subtype: SingleFamily
Condition
- Year built: 2024
Community & HOA
Location
- Region: Spring Hill
Financial & listing details
- Lease term: 12 Months
Price history
| Date | Event | Price |
|---|---|---|
| 11/10/2025 | Listed for rent | $2,299$1/sqft |
Source: Stellar MLS #TB8446654 | ||
| 12/19/2024 | Listing removed | $2,299$1/sqft |
Source: Stellar MLS #TB8315125 | ||
| 11/13/2024 | Price change | $2,299-8%$1/sqft |
Source: Stellar MLS #TB8315125 | ||
| 10/27/2024 | Listed for rent | $2,499$1/sqft |
Source: Stellar MLS #TB8315125 | ||
| 10/18/2024 | Sold | $338,400-10.2%$165/sqft |
Source: Public Record | ||

