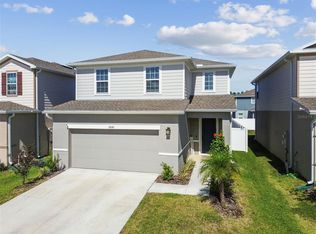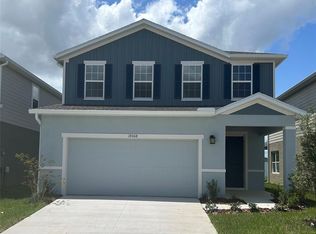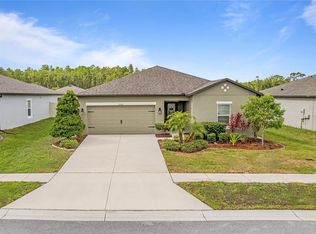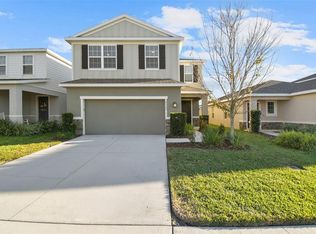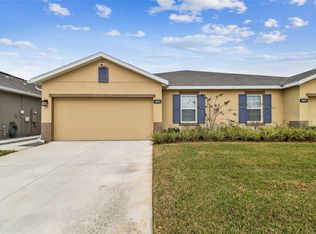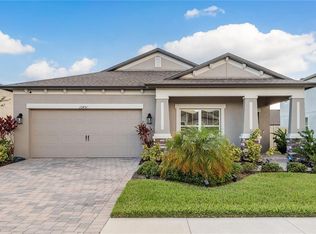Short Sale. BACK ON MARKET! Buyer fell through. Modern, move-in ready, and just two years young, this 3-bedroom, 2-bath home offers a stylish, low-maintenance lifestyle with thoughtful upgrades! Situated on a cul-de-sac, this 1500-square-foot gem features a bright, open floorplan, and ceramic tile throughout the main living areas and the primary suite. The kitchen is a true highlight with its granite countertops, stainless steel appliances, and upgraded lighting — perfect for everything from weeknight dinners to weekend entertaining. The spacious primary suite features an ensuite bathroom with sleek quartz countertops and ample closet space, while the secondary bath was beautifully upgraded with modern finishes. Step outside to a fully fenced backyard designed for privacy and easy living, with an extra large paver patio that’s ideal for grilling, relaxing, or entertaining — and just enough grassy space for pets or play without the upkeep. This turnkey home in the Conner Crossing community offers easy access to great shopping, dining, and entertainment! And with no CDD and a low HOA fee of just $130/month, this home is a must-see! (HOA fee includes Spectrum's Platinum Package cable/internet with 2 DVRs)
For sale
Price cut: $15K (12/11)
$335,000
19052 Heavenside Ct, Spring Hill, FL 34610
3beds
1,500sqft
Est.:
Single Family Residence
Built in 2023
5,507 Square Feet Lot
$333,700 Zestimate®
$223/sqft
$130/mo HOA
What's special
Granite countertopsSleek quartz countertopsEnsuite bathroomBright open floorplanSpacious primary suiteExtra large paver patioDesigned for privacy
- 129 days |
- 58 |
- 0 |
Zillow last checked: 8 hours ago
Listing updated: December 11, 2025 at 11:08am
Listing Provided by:
Christine Jones 509-592-7836,
ALIGN RIGHT REALTY RIVERVIEW 813-563-5995
Source: Stellar MLS,MLS#: TB8413642 Originating MLS: Suncoast Tampa
Originating MLS: Suncoast Tampa

Tour with a local agent
Facts & features
Interior
Bedrooms & bathrooms
- Bedrooms: 3
- Bathrooms: 2
- Full bathrooms: 2
Primary bedroom
- Features: En Suite Bathroom, Walk-In Closet(s)
- Level: First
- Area: 182 Square Feet
- Dimensions: 13x14
Primary bathroom
- Features: Dual Sinks, Shower No Tub
- Level: First
Dining room
- Level: First
- Area: 120 Square Feet
- Dimensions: 12x10
Great room
- Level: First
- Area: 240 Square Feet
- Dimensions: 16x15
Kitchen
- Features: Breakfast Bar, Kitchen Island, Pantry
- Level: First
- Area: 224 Square Feet
- Dimensions: 14x16
Heating
- Central
Cooling
- Central Air
Appliances
- Included: Dishwasher, Disposal, Electric Water Heater, Microwave
- Laundry: Laundry Room
Features
- Eating Space In Kitchen, High Ceilings, Kitchen/Family Room Combo, Open Floorplan, Primary Bedroom Main Floor, Solid Surface Counters, Split Bedroom, Thermostat, Walk-In Closet(s)
- Flooring: Carpet, Ceramic Tile
- Has fireplace: No
Interior area
- Total structure area: 1,940
- Total interior livable area: 1,500 sqft
Video & virtual tour
Property
Parking
- Total spaces: 2
- Parking features: Garage - Attached
- Attached garage spaces: 2
- Details: Garage Dimensions: 19X19
Features
- Levels: One
- Stories: 1
- Exterior features: Irrigation System
- Fencing: Vinyl
Lot
- Size: 5,507 Square Feet
- Features: Cul-De-Sac, Street Dead-End
Details
- Parcel number: 1025180010000000210
- Zoning: RMH
- Special conditions: Short Sale
Construction
Type & style
- Home type: SingleFamily
- Architectural style: Ranch
- Property subtype: Single Family Residence
Materials
- Block, Stucco
- Foundation: Slab
- Roof: Shingle
Condition
- New construction: No
- Year built: 2023
Details
- Builder model: Century - Elevation A
- Builder name: Ryan Homes
Utilities & green energy
- Sewer: Public Sewer
- Water: Public
- Utilities for property: Cable Available, Electricity Connected, Sewer Connected, Water Connected
Community & HOA
Community
- Features: Dog Park
- Subdivision: CONNER CROSSING
HOA
- Has HOA: Yes
- Services included: Cable TV, Internet
- HOA fee: $130 monthly
- HOA name: Inframark / Kim Morris
- HOA phone: 813-991-1116
- Pet fee: $0 monthly
Location
- Region: Spring Hill
Financial & listing details
- Price per square foot: $223/sqft
- Tax assessed value: $281,824
- Annual tax amount: $4,405
- Date on market: 8/5/2025
- Cumulative days on market: 39 days
- Listing terms: Cash,Conventional,FHA,VA Loan
- Ownership: Fee Simple
- Total actual rent: 0
- Electric utility on property: Yes
- Road surface type: Paved
Estimated market value
$333,700
$317,000 - $350,000
Not available
Price history
Price history
| Date | Event | Price |
|---|---|---|
| 12/11/2025 | Price change | $335,000-4.3%$223/sqft |
Source: | ||
| 9/12/2025 | Pending sale | $350,000$233/sqft |
Source: | ||
| 8/5/2025 | Listed for sale | $350,000-2.2%$233/sqft |
Source: | ||
| 3/24/2023 | Sold | $357,900$239/sqft |
Source: Public Record Report a problem | ||
Public tax history
Public tax history
| Year | Property taxes | Tax assessment |
|---|---|---|
| 2024 | $4,405 +415.1% | $281,824 +544.1% |
| 2023 | $855 +211.5% | $43,757 +150% |
| 2022 | $275 | $17,503 |
Find assessor info on the county website
BuyAbility℠ payment
Est. payment
$2,360/mo
Principal & interest
$1630
Property taxes
$483
Other costs
$247
Climate risks
Neighborhood: 34610
Nearby schools
GreatSchools rating
- 2/10Dr. Mary Giella Elementary SchoolGrades: PK-5Distance: 4.1 mi
- 4/10Crews Lake K-8 SchoolGrades: 6-8Distance: 4.4 mi
- 6/10Land O' Lakes High SchoolGrades: 9-12Distance: 4.8 mi
Schools provided by the listing agent
- Elementary: Mary Giella Elementary-PO
- Middle: Crews Lake Middle-PO
- High: Land O' Lakes High-PO
Source: Stellar MLS. This data may not be complete. We recommend contacting the local school district to confirm school assignments for this home.
- Loading
- Loading
