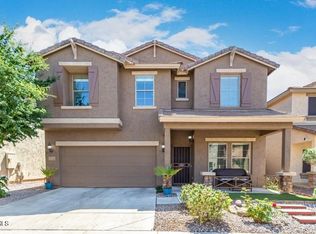This 4 bedroom 3 full bath 2142 sq foot home was just fully remodeled with paint inside and out, all new appliances, flooring, lighting, bathrooms, ceiling fans and upgrades and has a working fireplace. The split-level floor plan offers an office on its own level with view of the cul-de-sac. The lower level has a separate entrance to the outside and the space includes a great room, laundry room with washer and dryer, bathroom and bedroom making a perfect mother-in-law suite or space for an older child. The house has solar, so the summer cooling bills are affordable. The street is a quiet family cul-de-sac with a park nearby. The house is a block from the 101 freeway and 51. There is a good size back yard with plenty of patio space to relax and grill. There is a 2 car garage with plenty of storage space. Small dogs allowed with deposit. Lease one year minimum.
Renter is responsible for all utilities and yard maintenance. Owner pays HOA fee. Renter to maintain yard including weeding and mowing grass. No smoking in house. Lease will be for one year minimum.
House for rent
Accepts Zillow applications
$3,500/mo
19052 N 37th St, Phoenix, AZ 85050
4beds
2,142sqft
Price may not include required fees and charges.
Single family residence
Available now
Small dogs OK
Central air
In unit laundry
Attached garage parking
Heat pump
What's special
Working fireplaceSplit-level floor planView of the cul-de-sacPlenty of patio spaceQuiet family cul-de-sacGreat roomLaundry room
- 55 days
- on Zillow |
- -- |
- -- |
Travel times
Facts & features
Interior
Bedrooms & bathrooms
- Bedrooms: 4
- Bathrooms: 3
- Full bathrooms: 3
Heating
- Heat Pump
Cooling
- Central Air
Appliances
- Included: Dishwasher, Dryer, Freezer, Microwave, Oven, Refrigerator, Washer
- Laundry: In Unit
Features
- Flooring: Hardwood, Tile
Interior area
- Total interior livable area: 2,142 sqft
Property
Parking
- Parking features: Attached
- Has attached garage: Yes
- Details: Contact manager
Features
- Exterior features: Nearby community park with play equipment, No Utilities included in rent, Quiet culdesac, Solar panels for greatly reduced bills, Split tri-level floor plan for private spaces and 2 great rooms
Details
- Parcel number: 21314547
Construction
Type & style
- Home type: SingleFamily
- Property subtype: Single Family Residence
Community & HOA
Location
- Region: Phoenix
Financial & listing details
- Lease term: 1 Year
Price history
| Date | Event | Price |
|---|---|---|
| 8/10/2025 | Price change | $3,500-7.9%$2/sqft |
Source: Zillow Rentals | ||
| 6/28/2025 | Listed for rent | $3,800+100%$2/sqft |
Source: Zillow Rentals | ||
| 3/24/2021 | Listing removed | -- |
Source: Owner | ||
| 12/8/2017 | Listing removed | $1,900$1/sqft |
Source: Owner | ||
| 11/1/2017 | Listed for rent | $1,900$1/sqft |
Source: Owner | ||
![[object Object]](https://photos.zillowstatic.com/fp/bfa0ed206d263fd4b55dd0e50e026b0e-p_i.jpg)
