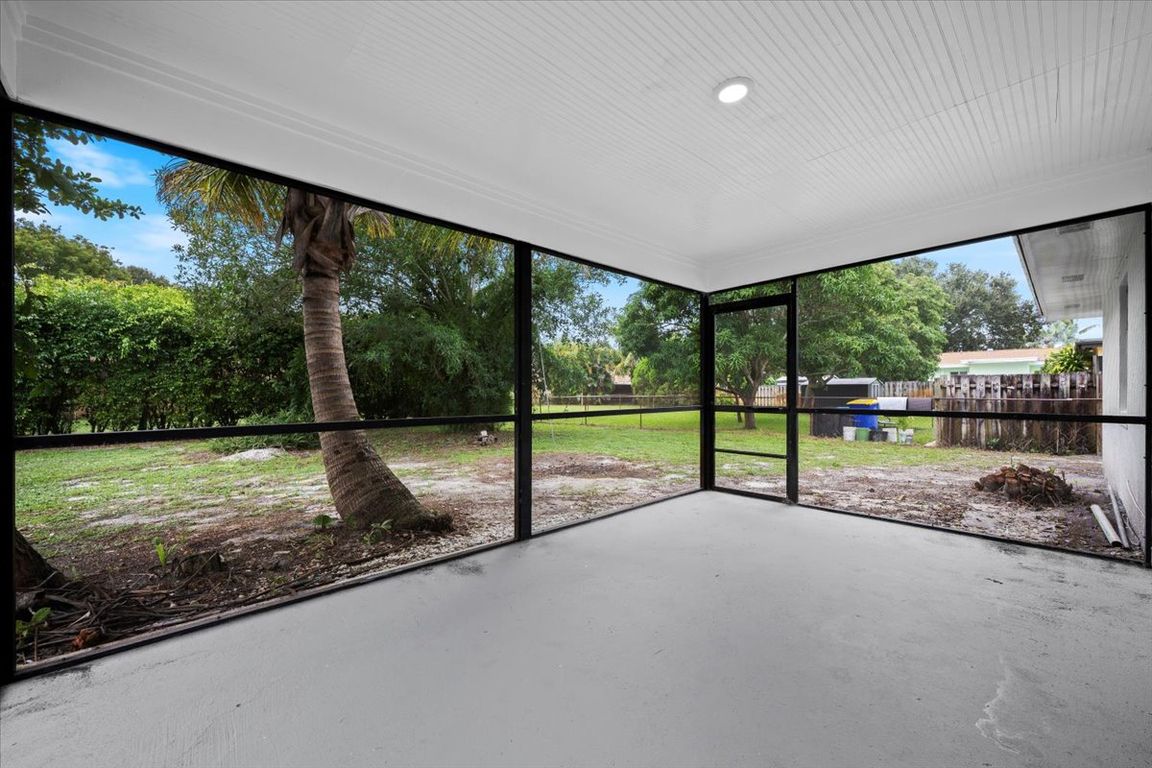
For sale
$695,000
3beds
1,510sqft
19052 SE Hillcrest Drive, Tequesta, FL 33469
3beds
1,510sqft
Single family residence
Built in 1985
9,203 sqft
2 Attached garage spaces
$460 price/sqft
What's special
Full two-car garageQuartz countertopsSpacious floor planStainless steel appliances
Experience coastal living at its finest with this stunning, fully updated concrete block home just 2.5 miles from the beach! Featuring a brand-new 2025 standing seam metal roof and brand-new impact windows being installed this month, this home offers exceptional durability, energy efficiency, and peace of mind. Inside, you'll find gorgeous ...
- 17 days |
- 1,805 |
- 92 |
Likely to sell faster than
Source: BeachesMLS,MLS#: RX-11142758 Originating MLS: Beaches MLS
Originating MLS: Beaches MLS
Travel times
Family Room
Kitchen
Primary Bedroom
Zillow last checked: 8 hours ago
Listing updated: November 24, 2025 at 04:46am
Listed by:
Laura Marie Auten 561-427-3923,
Elevate Realty LLC
Source: BeachesMLS,MLS#: RX-11142758 Originating MLS: Beaches MLS
Originating MLS: Beaches MLS
Facts & features
Interior
Bedrooms & bathrooms
- Bedrooms: 3
- Bathrooms: 2
- Full bathrooms: 2
Rooms
- Room types: Family Room
Primary bedroom
- Level: M
- Area: 169.92 Square Feet
- Dimensions: 14.4 x 11.8
Bedroom 2
- Area: 107.91 Square Feet
- Dimensions: 9.9 x 10.9
Bedroom 3
- Area: 121.2 Square Feet
- Dimensions: 12 x 10.1
Kitchen
- Level: M
- Area: 102.94 Square Feet
- Dimensions: 11.3 x 9.11
Living room
- Level: M
- Area: 196.04 Square Feet
- Dimensions: 16.9 x 11.6
Heating
- Central
Cooling
- Central Air, Paddle Fans
Appliances
- Included: Dishwasher, Electric Range, Refrigerator
- Laundry: In Garage, Washer/Dryer Hookup
Features
- Pantry, Split Bedroom, Walk-In Closet(s)
- Flooring: Tile, Vinyl
- Windows: Impact Glass, Impact Glass (Complete)
Interior area
- Total structure area: 2,174
- Total interior livable area: 1,510 sqft
Video & virtual tour
Property
Parking
- Total spaces: 2
- Parking features: Driveway, Garage - Attached
- Attached garage spaces: 2
- Has uncovered spaces: Yes
Features
- Stories: 1
- Patio & porch: Screened Patio
- Has view: Yes
- View description: Garden
- Waterfront features: None
Lot
- Size: 9,203 Square Feet
- Features: < 1/4 Acre
Details
- Parcel number: 244042008000000206
- Zoning: Res
Construction
Type & style
- Home type: SingleFamily
- Property subtype: Single Family Residence
Materials
- CBS
- Roof: Metal
Condition
- Resale
- New construction: No
- Year built: 1985
Utilities & green energy
- Sewer: Public Sewer
- Water: Public
Community & HOA
Community
- Features: Bike - Jog
- Subdivision: Jillwood Acres
HOA
- Services included: None
Location
- Region: Jupiter
Financial & listing details
- Price per square foot: $460/sqft
- Tax assessed value: $435,080
- Annual tax amount: $2,368
- Date on market: 11/21/2025
- Listing terms: Cash,Conventional,FHA,VA Loan