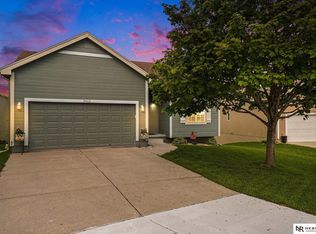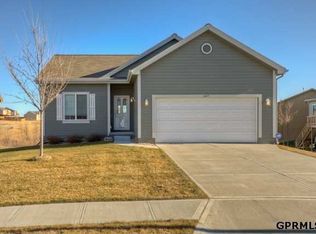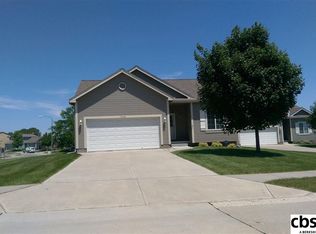Sold for $295,000 on 09/19/25
$295,000
19056 Drexel Cir, Omaha, NE 68135
2beds
1,191sqft
Villa/Patio Home
Built in 2010
7,840.8 Square Feet Lot
$299,400 Zestimate®
$248/sqft
$1,957 Estimated rent
Maximize your home sale
Get more eyes on your listing so you can sell faster and for more.
Home value
$299,400
$278,000 - $323,000
$1,957/mo
Zestimate® history
Loading...
Owner options
Explore your selling options
What's special
Perfect opportunity with this Walkout Ranch Villa backing to trees on a cul-de-sac! This Millard West area Villa features a wide open floorplan with cathedral ceilings. 2 Bedrooms, 2 Baths, 2-Car Garage, plus large unfinished basement with rough-in ready to finish a living room, 3rd bedroom and additional bath. New Roof & Gutters, Brand New Deck, upgraded stone fireplace. All appliances stay. Low monthly HOA includes lawn care, sprinkler system, snow removal, trash service, and routine exterior paint. Don't miss this opportunity! All measurements approximate.
Zillow last checked: 8 hours ago
Listing updated: September 24, 2025 at 09:09am
Listed by:
Pete Jenkins 402-690-3388,
BHHS Ambassador Real Estate
Bought with:
Kellie Konz Wieczorek, 20110169
Nebraska Realty
Source: GPRMLS,MLS#: 22518915
Facts & features
Interior
Bedrooms & bathrooms
- Bedrooms: 2
- Bathrooms: 2
- Full bathrooms: 1
- 3/4 bathrooms: 1
- Partial bathrooms: 1
- Main level bathrooms: 2
Primary bedroom
- Features: Wall/Wall Carpeting, 9'+ Ceiling, Walk-In Closet(s)
- Level: Main
- Area: 178.22
- Dimensions: 13.4 x 13.3
Bedroom 2
- Features: Wall/Wall Carpeting, 9'+ Ceiling, Walk-In Closet(s)
- Level: Main
- Area: 117
- Dimensions: 11.7 x 10
Primary bathroom
- Features: 3/4, Double Sinks
Dining room
- Features: Wall/Wall Carpeting, Cath./Vaulted Ceiling
- Level: Main
- Area: 113
- Dimensions: 11.3 x 10
Kitchen
- Features: Vinyl Floor, Cath./Vaulted Ceiling
- Level: Main
- Area: 112.8
- Dimensions: 12 x 9.4
Living room
- Features: Wall/Wall Carpeting, Fireplace, Cath./Vaulted Ceiling
- Level: Main
- Area: 248.4
- Dimensions: 18 x 13.8
Basement
- Area: 1191
Heating
- Natural Gas, Forced Air
Cooling
- Central Air
Appliances
- Included: Range, Refrigerator, Washer, Dishwasher, Dryer, Disposal, Microwave
- Laundry: Vinyl Floor
Features
- High Ceilings
- Flooring: Vinyl, Carpet
- Basement: Walk-Out Access
- Number of fireplaces: 1
- Fireplace features: Living Room, Direct-Vent Gas Fire
Interior area
- Total structure area: 1,191
- Total interior livable area: 1,191 sqft
- Finished area above ground: 1,191
- Finished area below ground: 0
Property
Parking
- Total spaces: 2
- Parking features: Built-In, Garage, Garage Door Opener
- Attached garage spaces: 2
Features
- Patio & porch: Patio, Deck
- Exterior features: Sprinkler System
- Fencing: None
Lot
- Size: 7,840 sqft
- Dimensions: 119.25 x 62.6 x 48.74 x 770.99 x 33.37
- Features: Up to 1/4 Acre., Cul-De-Sac, Subdivided
Details
- Parcel number: 1261870424
Construction
Type & style
- Home type: SingleFamily
- Architectural style: Ranch
- Property subtype: Villa/Patio Home
Materials
- Masonite
- Foundation: Concrete Perimeter
- Roof: Composition
Condition
- Not New and NOT a Model
- New construction: No
- Year built: 2010
Utilities & green energy
- Sewer: Public Sewer
- Water: Public
- Utilities for property: Cable Available
Community & neighborhood
Location
- Region: Omaha
- Subdivision: Harrison Park
HOA & financial
HOA
- Has HOA: Yes
- HOA fee: $130 monthly
- Services included: Maintenance Grounds, Snow Removal, Common Area Maintenance
Other
Other facts
- Listing terms: VA Loan,FHA,Conventional,Cash
- Ownership: Fee Simple
Price history
| Date | Event | Price |
|---|---|---|
| 9/19/2025 | Sold | $295,000$248/sqft |
Source: | ||
| 8/7/2025 | Pending sale | $295,000$248/sqft |
Source: | ||
| 8/6/2025 | Listed for sale | $295,000+57.3%$248/sqft |
Source: | ||
| 7/21/2017 | Sold | $187,500+1.4%$157/sqft |
Source: | ||
| 6/20/2017 | Listed for sale | $185,000+17.1%$155/sqft |
Source: BHHS Ambassador Real Estate #21711240 | ||
Public tax history
| Year | Property taxes | Tax assessment |
|---|---|---|
| 2024 | $4,077 -16.8% | $239,300 |
| 2023 | $4,898 +1.5% | $239,300 +13.6% |
| 2022 | $4,826 +21.6% | $210,700 +23.7% |
Find assessor info on the county website
Neighborhood: 68135
Nearby schools
GreatSchools rating
- 8/10Reeder Elementary SchoolGrades: PK-5Distance: 0.6 mi
- 8/10Beadle Middle SchoolGrades: 6-8Distance: 0.8 mi
- 9/10Millard West High SchoolGrades: 9-12Distance: 1.1 mi
Schools provided by the listing agent
- Elementary: Reeder
- Middle: Beadle
- High: Millard West
- District: Millard
Source: GPRMLS. This data may not be complete. We recommend contacting the local school district to confirm school assignments for this home.

Get pre-qualified for a loan
At Zillow Home Loans, we can pre-qualify you in as little as 5 minutes with no impact to your credit score.An equal housing lender. NMLS #10287.
Sell for more on Zillow
Get a free Zillow Showcase℠ listing and you could sell for .
$299,400
2% more+ $5,988
With Zillow Showcase(estimated)
$305,388

