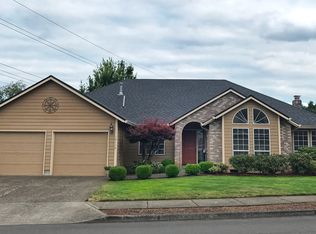Immaculate and stately 4BD/3BA home on .41 of a acre in established neighborhood.Warm Brazilian h/w floors and wood windows through out.Open concept floor plan.Master on main with full bath.Spacious and easy entertaining in the main level family room with access to covered patio.Plus a bonus room too! Well maintained landscaping includes berries,grapes,raised garden beds and green house.RV parking w/hook up and shop.
This property is off market, which means it's not currently listed for sale or rent on Zillow. This may be different from what's available on other websites or public sources.
