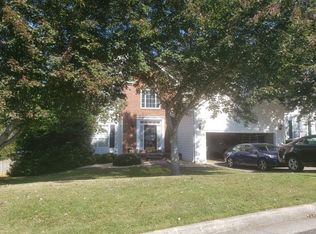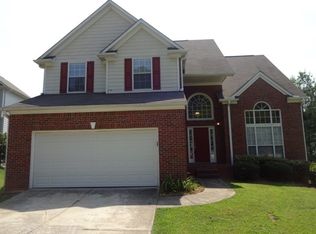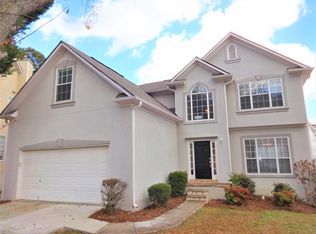This charming Ranch Style home was built in 1998 and elegantly restored in 2017. It has 5 bedrooms and 4 bathrooms. This home last sold for $209,000 in October 2005. In early 2017 the home was restored with brand new stainless steel appliances and granite countertops in the kitchen and open bar area. Original hardwood floors are accented by brand new carpeting in the family and dining rooms. The home is nestled in a lovely neighborhood on a quiet cul-de-sac. It has a functional layout that is great for family and friends. The open floor plan and high vaulted ceilings allow for great gatherings around the marble fireplace and attached back porch. The house is brightly lit with natural light and large windows. The lower/terrace level has a wonderful inlaw suite with private entrance and large bonus/media room. The suite is fully equipped to provide privacy and comfort for your guests.
This property is off market, which means it's not currently listed for sale or rent on Zillow. This may be different from what's available on other websites or public sources.


