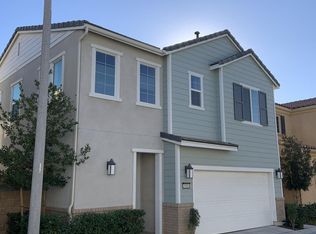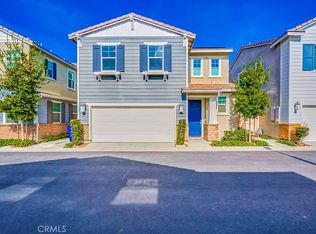Sold for $739,000 on 11/03/25
Listing Provided by:
Jo Ann Israel DRE #01757419 808-990-8869,
Malama Realty, Inc.
Bought with: REDFIN CORPORATION
$739,000
1906 Apple Tree Pl, Upland, CA 91784
4beds
1,815sqft
Townhouse
Built in 2018
1,815 Square Feet Lot
$738,900 Zestimate®
$407/sqft
$3,614 Estimated rent
Home value
$738,900
$672,000 - $813,000
$3,614/mo
Zestimate® history
Loading...
Owner options
Explore your selling options
What's special
Upgraded Living in Westridge at Sycamore Hills! Discover a 2018-built 4-bedroom, 3-bath home offering 1,815 sq. ft. of stylish design, turnkey finishes, and unmatched convenience.
Step inside to find luxury vinyl plank flooring throughout, complemented by plantation shutters and motorized blinds in most rooms. The open kitchen boasts granite countertops, stainless steel appliances, and a walk-in pantry. Designed with versatility in mind, the main level includes a bedroom and full bath—ideal for visiting guests, a private office, or extended family.
The garage has been upgraded with epoxy flooring, overhead storage, a tankless water heater, and an EV charger. Even better, the price includes the refrigerator, Whirlpool washer/dryer, and three mounted TVs—true move-in ready living.
This home faces the community pool and park and is just steps from Sycamore Hills Plaza, where Whole Foods, Starbucks, CVS, and dining options make daily errands a breeze.
Here, you’re not just buying a home—you’re choosing the best combination of upgrades, lifestyle, and value in Sycamore Hills.
Zillow last checked: 8 hours ago
Listing updated: November 04, 2025 at 08:58am
Listing Provided by:
Jo Ann Israel DRE #01757419 808-990-8869,
Malama Realty, Inc.
Bought with:
Ramiro Solano, DRE #02020640
REDFIN CORPORATION
Source: CRMLS,MLS#: SR25217388 Originating MLS: California Regional MLS
Originating MLS: California Regional MLS
Facts & features
Interior
Bedrooms & bathrooms
- Bedrooms: 4
- Bathrooms: 3
- Full bathrooms: 3
- Main level bathrooms: 1
- Main level bedrooms: 1
Primary bedroom
- Features: Primary Suite
Bedroom
- Features: Bedroom on Main Level
Bathroom
- Features: Bathroom Exhaust Fan, Bathtub, Dual Sinks, Enclosed Toilet, Full Bath on Main Level, Soaking Tub, Separate Shower, Walk-In Shower
Kitchen
- Features: Granite Counters, Kitchen Island, Kitchen/Family Room Combo, Walk-In Pantry
Other
- Features: Walk-In Closet(s)
Pantry
- Features: Walk-In Pantry
Heating
- Central
Cooling
- Central Air
Appliances
- Included: Dishwasher, ENERGY STAR Qualified Appliances, Free-Standing Range, Microwave, Refrigerator, Dryer, Washer
- Laundry: Inside, Laundry Room
Features
- Breakfast Bar, Ceiling Fan(s), Eat-in Kitchen, Granite Counters, Open Floorplan, Pantry, Recessed Lighting, Wired for Sound, Bedroom on Main Level, Loft, Primary Suite, Walk-In Pantry, Walk-In Closet(s)
- Flooring: Laminate
- Windows: Blinds, Double Pane Windows
- Has fireplace: No
- Fireplace features: None
- Common walls with other units/homes: No Common Walls
Interior area
- Total interior livable area: 1,815 sqft
Property
Parking
- Total spaces: 2
- Parking features: Garage - Attached
- Attached garage spaces: 2
Features
- Levels: Two
- Stories: 2
- Entry location: front
- Pool features: Community, Association
- Has view: Yes
- View description: Mountain(s), Neighborhood, Pool
Lot
- Size: 1,815 sqft
Details
- Parcel number: 1005483040000
- Special conditions: Standard
Construction
Type & style
- Home type: Townhouse
- Property subtype: Townhouse
Condition
- New construction: No
- Year built: 2018
Details
- Builder name: Taylor Morrison
Utilities & green energy
- Sewer: Public Sewer
- Water: Public
- Utilities for property: Electricity Available, Electricity Connected, Natural Gas Available, Natural Gas Connected, Sewer Connected, Water Available, Water Connected
Green energy
- Energy efficient items: Appliances
Community & neighborhood
Community
- Community features: Biking, Hiking, Street Lights, Sidewalks, Urban, Pool
Location
- Region: Upland
HOA & financial
HOA
- Has HOA: Yes
- HOA fee: $149 monthly
- Amenities included: Maintenance Grounds, Outdoor Cooking Area, Barbecue, Picnic Area, Playground, Pool
- Association name: The Management Trust
- Association phone: 714-285-2626
Other
Other facts
- Listing terms: Cash,Conventional,Submit
Price history
| Date | Event | Price |
|---|---|---|
| 11/3/2025 | Sold | $739,000$407/sqft |
Source: | ||
| 10/26/2025 | Pending sale | $739,000+38%$407/sqft |
Source: | ||
| 3/14/2019 | Sold | $535,500$295/sqft |
Source: Public Record | ||
Public tax history
| Year | Property taxes | Tax assessment |
|---|---|---|
| 2025 | $10,498 +3.3% | $597,150 +2% |
| 2024 | $10,166 +0.9% | $585,441 +2% |
| 2023 | $10,078 +1.6% | $573,962 +2% |
Find assessor info on the county website
Neighborhood: 91784
Nearby schools
GreatSchools rating
- 7/10Sycamore Elementary SchoolGrades: K-6Distance: 1.5 mi
- 9/10Pioneer Junior High SchoolGrades: 7-8Distance: 2 mi
- 7/10Upland High SchoolGrades: 9-12Distance: 2.1 mi
Schools provided by the listing agent
- Elementary: Sycamore
- High: Upland
Source: CRMLS. This data may not be complete. We recommend contacting the local school district to confirm school assignments for this home.
Get a cash offer in 3 minutes
Find out how much your home could sell for in as little as 3 minutes with a no-obligation cash offer.
Estimated market value
$738,900
Get a cash offer in 3 minutes
Find out how much your home could sell for in as little as 3 minutes with a no-obligation cash offer.
Estimated market value
$738,900

