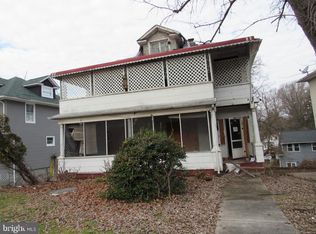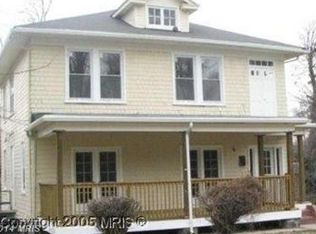HOME OFFERS 4 BEDROOMS AND 2 FULL BATHS. DETACHED GARAGE. AGENTS PLEASE SEE FULL LISTING TO MAKE OFFERS. HUD HOMES ARE SOLD AS IS . VIEW DOCUMENTS ON MLS. BUYERS PAY ALL DOCS AND TRANSFERS. OPEN TO OWNER OCCUPANT FIRST 30 DAYS.
This property is off market, which means it's not currently listed for sale or rent on Zillow. This may be different from what's available on other websites or public sources.

