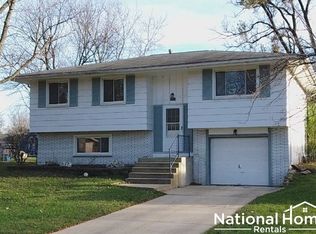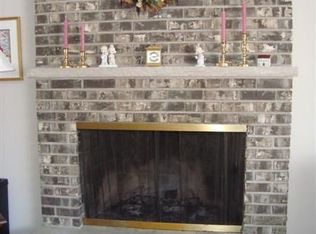Closed
$415,000
1906 Concordia Ln, Schaumburg, IL 60193
4beds
1,470sqft
Single Family Residence
Built in 1969
0.25 Acres Lot
$472,500 Zestimate®
$282/sqft
$3,322 Estimated rent
Home value
$472,500
$449,000 - $496,000
$3,322/mo
Zestimate® history
Loading...
Owner options
Explore your selling options
What's special
Great location in the Schaumburg H.S. district! Located on a quiet street, this Spacious 4 bedroom, 2-1/2 bath home has a tastefully updated interior. Features include generously-sized open-concept kitchen, dining and living room area with large island, granite countertops and hardwood floors. Newer LG refrigerator and microwave with Whirlpool cooktop. Four sizeable bedrooms, all located on the upper level, master bedroom with ensuite and double closets. Both upper-level bathrooms include updated quartz countertops, new vanities and tile flooring. Lower level is fully finished with huge family room, fireplace, half bathroom and patio walkout. Utility room has LG Ultra Large Capacity Washer and Steam-dryer. Large fenced yard with ample-sized patio, deck and storage shed. Extra-wide driveway leads to oversized 2 car garage with plenty of storage and large workspace areas. Updated energy-saving features include Bosch Tankless Hot Water Heater and LG InstaView Fridge. Located in the popular Weathersfield neighborhood, you'll have easy access to Schaumburg's restaurants, parks, Woodfield Mall, expressways, and excellent schools, including the highly-rated Schaumburg H.S.
Zillow last checked: 8 hours ago
Listing updated: January 26, 2024 at 12:56pm
Listing courtesy of:
Steve August 847-323-8636,
@properties Christies International Real Estate,
Carol August 847-226-6182,
@properties Christies International Real Estate
Bought with:
Christian Castro
Keller Williams ONEChicago
Source: MRED as distributed by MLS GRID,MLS#: 11949990
Facts & features
Interior
Bedrooms & bathrooms
- Bedrooms: 4
- Bathrooms: 3
- Full bathrooms: 2
- 1/2 bathrooms: 1
Primary bedroom
- Features: Flooring (Hardwood), Bathroom (Full)
- Level: Main
- Area: 187 Square Feet
- Dimensions: 17X11
Bedroom 2
- Features: Flooring (Hardwood)
- Level: Main
- Area: 120 Square Feet
- Dimensions: 12X10
Bedroom 3
- Features: Flooring (Hardwood)
- Level: Main
- Area: 99 Square Feet
- Dimensions: 11X9
Bedroom 4
- Features: Flooring (Hardwood)
- Level: Main
- Area: 100 Square Feet
- Dimensions: 10X10
Dining room
- Features: Flooring (Hardwood)
- Level: Main
- Area: 81 Square Feet
- Dimensions: 9X9
Family room
- Features: Flooring (Wood Laminate)
- Level: Lower
- Area: 468 Square Feet
- Dimensions: 18X26
Kitchen
- Features: Kitchen (Eating Area-Breakfast Bar, Island, Granite Counters), Flooring (Hardwood)
- Level: Main
- Area: 108 Square Feet
- Dimensions: 12X9
Laundry
- Features: Flooring (Vinyl)
- Level: Lower
- Area: 72 Square Feet
- Dimensions: 6X12
Living room
- Features: Flooring (Hardwood)
- Level: Main
- Area: 270 Square Feet
- Dimensions: 15X18
Heating
- Natural Gas, Forced Air
Cooling
- Central Air, Electric
Appliances
- Included: Range, Microwave, Dishwasher, High End Refrigerator, Washer, Dryer, Disposal, Gas Cooktop, Gas Water Heater
- Laundry: Gas Dryer Hookup, Sink
Features
- Open Floorplan, Granite Counters
- Flooring: Hardwood
- Basement: Finished,Partial,Walk-Out Access
- Number of fireplaces: 2
- Fireplace features: Wood Burning, Family Room, Living Room
Interior area
- Total structure area: 2,055
- Total interior livable area: 1,470 sqft
Property
Parking
- Total spaces: 2.5
- Parking features: Concrete, Garage Door Opener, Heated Garage, On Site, Garage Owned, Attached, Garage
- Attached garage spaces: 2.5
- Has uncovered spaces: Yes
Accessibility
- Accessibility features: No Disability Access
Features
- Patio & porch: Deck, Patio
- Fencing: Fenced
Lot
- Size: 0.25 Acres
- Dimensions: 108X79X82X41X95
Details
- Additional structures: Shed(s)
- Parcel number: 07291020420000
- Special conditions: None
- Other equipment: Ceiling Fan(s), Sump Pump
Construction
Type & style
- Home type: SingleFamily
- Property subtype: Single Family Residence
Materials
- Brick
- Foundation: Concrete Perimeter
- Roof: Asphalt
Condition
- New construction: No
- Year built: 1969
Utilities & green energy
- Electric: Circuit Breakers, 200+ Amp Service
- Sewer: Public Sewer
- Water: Public
Green energy
- Energy efficient items: Water Heater
Community & neighborhood
Security
- Security features: Carbon Monoxide Detector(s)
Community
- Community features: Curbs, Sidewalks, Street Lights, Street Paved
Location
- Region: Schaumburg
- Subdivision: Weathersfield
HOA & financial
HOA
- Services included: None
Other
Other facts
- Listing terms: Conventional
- Ownership: Fee Simple
Price history
| Date | Event | Price |
|---|---|---|
| 1/26/2024 | Sold | $415,000+3.8%$282/sqft |
Source: | ||
| 1/12/2024 | Pending sale | $399,900$272/sqft |
Source: | ||
| 12/28/2023 | Contingent | $399,900$272/sqft |
Source: | ||
| 12/24/2023 | Listed for sale | $399,900+48.7%$272/sqft |
Source: | ||
| 5/27/2014 | Sold | $269,000$183/sqft |
Source: | ||
Public tax history
| Year | Property taxes | Tax assessment |
|---|---|---|
| 2023 | $7,106 +4% | $31,999 |
| 2022 | $6,834 +24.5% | $31,999 +29.2% |
| 2021 | $5,490 -0.7% | $24,774 |
Find assessor info on the county website
Neighborhood: 60193
Nearby schools
GreatSchools rating
- 10/10Jane Addams Junior High SchoolGrades: 4-8Distance: 0.4 mi
- 10/10Schaumburg High SchoolGrades: 9-12Distance: 1.3 mi
- 8/10Campanelli Elementary SchoolGrades: K-6Distance: 0.4 mi
Schools provided by the listing agent
- Elementary: Campanelli Elementary School
- Middle: Jane Addams Junior High School
- High: Schaumburg High School
- District: 54
Source: MRED as distributed by MLS GRID. This data may not be complete. We recommend contacting the local school district to confirm school assignments for this home.

Get pre-qualified for a loan
At Zillow Home Loans, we can pre-qualify you in as little as 5 minutes with no impact to your credit score.An equal housing lender. NMLS #10287.
Sell for more on Zillow
Get a free Zillow Showcase℠ listing and you could sell for .
$472,500
2% more+ $9,450
With Zillow Showcase(estimated)
$481,950
