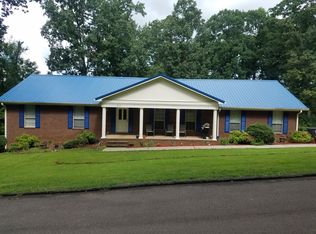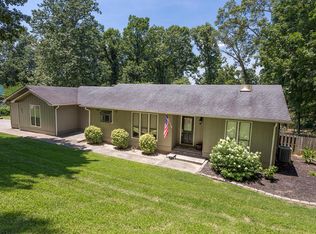This beautiful, large, airy, and bright home features 4 Bedrooms and 2 Baths with more than enough room for the family. Beautiful updates throughout the home, huge master-suite with tons of storage. 2 car garage plus a storage shed outside, and a large deck area and yard for entertaining. NEW roof just installed 2 months ago along with a newer HVAC unit a couple years ago! This home is conveniently located in Athens City, in a desired area close to shopping, hospitals, and schools!
This property is off market, which means it's not currently listed for sale or rent on Zillow. This may be different from what's available on other websites or public sources.


