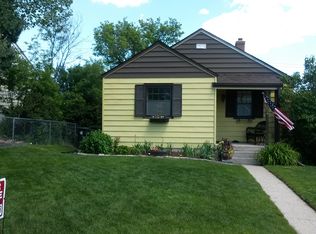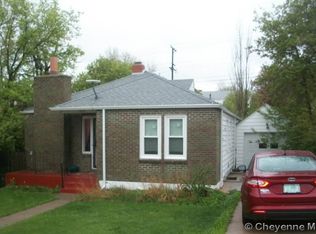Sold on 02/21/25
Price Unknown
1906 E 21st St, Cheyenne, WY 82001
3beds
3,434sqft
City Residential, Residential
Built in 1945
6,534 Square Feet Lot
$351,800 Zestimate®
$--/sqft
$1,722 Estimated rent
Home value
$351,800
$320,000 - $383,000
$1,722/mo
Zestimate® history
Loading...
Owner options
Explore your selling options
What's special
Great opportunity for the largest home in the neighborhood! This home has 3 bedrooms, 2 baths and 2 separate garage spaces, original hardwood floors throughout the main floor, plus a cozy pellet stove that will keep you warm all winter long in your huge 34 x 20 Rec Room, pool table is included, along with the dry bar. Master suite in the basement is enormous, with stacked washer/dryer located in the primary bath, a jetted tub. Play basketball, when the weather is nice, out by the detached 1 car garage, while bar-b-queuing and entertaining friends and family. This home is a must see, with endless possibilities!
Zillow last checked: 8 hours ago
Listing updated: February 25, 2025 at 11:26am
Listed by:
Mason Dieters 307-365-3551,
Selling Homes Network
Bought with:
Denise Bendori
Selling Homes Network
Source: Cheyenne BOR,MLS#: 95701
Facts & features
Interior
Bedrooms & bathrooms
- Bedrooms: 3
- Bathrooms: 2
- Full bathrooms: 2
- Main level bathrooms: 1
Primary bedroom
- Level: Basement
- Area: 286
- Dimensions: 26 x 11
Bedroom 2
- Level: Main
- Area: 231
- Dimensions: 11 x 21
Bedroom 3
- Level: Main
- Area: 100
- Dimensions: 10 x 10
Bathroom 1
- Features: Full
- Level: Basement
Bathroom 2
- Features: Full
- Level: Main
Dining room
- Level: Main
Kitchen
- Level: Main
- Area: 42
- Dimensions: 7 x 6
Living room
- Level: Main
- Area: 176
- Dimensions: 11 x 16
Basement
- Area: 1572
Heating
- Radiant, Natural Gas
Cooling
- None
Appliances
- Included: Dishwasher, Dryer, Microwave, Range, Refrigerator, Washer
- Laundry: In Basement
Features
- Den/Study/Office, Rec Room, Separate Dining, Wet Bar, Solid Surface Countertops, Sun Room
- Flooring: Hardwood, Tile
- Doors: Storm Door(s)
- Windows: Wood Frames
- Basement: Walk-Out Access,Partially Finished
- Number of fireplaces: 2
- Fireplace features: Two, Pellet Stove, Electric
Interior area
- Total structure area: 3,434
- Total interior livable area: 3,434 sqft
- Finished area above ground: 1,862
Property
Parking
- Total spaces: 2
- Parking features: 1 Car Attached, 1 Car Detached, Garage Door Opener, Alley Access
- Attached garage spaces: 2
Accessibility
- Accessibility features: None
Features
- Patio & porch: Patio
- Exterior features: Enclosed Sunroom-no heat
- Has spa: Yes
- Spa features: Bath
- Fencing: Back Yard,Fenced
Lot
- Size: 6,534 sqft
- Dimensions: 6565
- Features: Front Yard Sod/Grass, Backyard Sod/Grass
Details
- Parcel number: 14663210801300
- Special conditions: Arms Length Sale
Construction
Type & style
- Home type: SingleFamily
- Architectural style: Ranch
- Property subtype: City Residential, Residential
Materials
- Metal Siding
- Foundation: Basement
- Roof: Composition/Asphalt
Condition
- New construction: No
- Year built: 1945
Utilities & green energy
- Electric: Black Hills Energy
- Gas: Black Hills Energy
- Sewer: City Sewer
- Water: Public
Green energy
- Energy efficient items: Thermostat, Ceiling Fan
- Construction elements: Sustainable Flooring
Community & neighborhood
Location
- Region: Cheyenne
- Subdivision: Pleasant Valley
Other
Other facts
- Listing agreement: N
- Listing terms: Cash,Conventional,FHA,VA Loan
Price history
| Date | Event | Price |
|---|---|---|
| 2/21/2025 | Sold | -- |
Source: | ||
| 1/26/2025 | Pending sale | $370,000$108/sqft |
Source: | ||
| 12/30/2024 | Listed for sale | $370,000$108/sqft |
Source: | ||
Public tax history
| Year | Property taxes | Tax assessment |
|---|---|---|
| 2024 | $2,809 +3.3% | $39,727 +3.3% |
| 2023 | $2,718 +9.1% | $38,445 +11.4% |
| 2022 | $2,491 +19.1% | $34,506 +19.3% |
Find assessor info on the county website
Neighborhood: 82001
Nearby schools
GreatSchools rating
- 6/10Alta Vista Elementary SchoolGrades: PK-6Distance: 0.4 mi
- 3/10Carey Junior High SchoolGrades: 7-8Distance: 1.2 mi
- 4/10East High SchoolGrades: 9-12Distance: 0.9 mi

