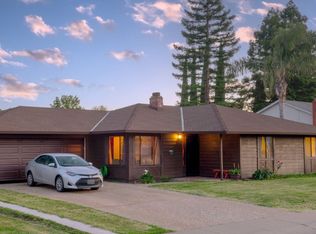Sold for $465,000 on 06/20/25
Listing Provided by:
Gurnam Passi DRE #02045010 530-933-3884,
Century 21 Select Real Estate
Bought with: NONMEMBER MRML
$465,000
1906 Elliott Dr, Yuba City, CA 95993
4beds
2,017sqft
Single Family Residence
Built in 1984
9,148 Square Feet Lot
$498,900 Zestimate®
$231/sqft
$2,608 Estimated rent
Home value
$498,900
$474,000 - $524,000
$2,608/mo
Zestimate® history
Loading...
Owner options
Explore your selling options
What's special
Welcome to this beautifully updated 4-bedroom, 2-bathroom house with 2017 square feet of living space. As you step inside, you'll immediately notice the new flooring, dual-pane windows, and modern baseboards that enhance the home's bright, inviting atmosphere. The kitchen is a standout with stunning granite countertops, offering plenty of space for both cooking and entertaining. Both bathrooms have been fully remodeled. The garage has been converted into a versatile bonus room, giving you the option for a fifth bedroom, office, or anything else you may need with additional separate entrance from outside. The brick wood-burning fireplace brings warmth and charm to the living area. Step outside to the gated front courtyard with raised garden beds an ideal spot for relaxing or gardening. 2 long driveways with RV access will provide plenty of parking and storage space for added convenience. This home is move-in ready, offering modern updates, flexible space, and a welcoming environment.
Zillow last checked: 8 hours ago
Listing updated: June 22, 2025 at 08:48am
Listing Provided by:
Gurnam Passi DRE #02045010 530-933-3884,
Century 21 Select Real Estate
Bought with:
General NONMEMBER, DRE #02017388
NONMEMBER MRML
Source: CRMLS,MLS#: OR25030248 Originating MLS: California Regional MLS
Originating MLS: California Regional MLS
Facts & features
Interior
Bedrooms & bathrooms
- Bedrooms: 4
- Bathrooms: 2
- Full bathrooms: 2
- Main level bathrooms: 2
- Main level bedrooms: 4
Bedroom
- Features: All Bedrooms Down
Heating
- Central, Fireplace(s)
Cooling
- Central Air
Appliances
- Included: Dishwasher, Free-Standing Range, Water Heater
- Laundry: Laundry Closet
Features
- All Bedrooms Down
- Flooring: Laminate
- Windows: Double Pane Windows
- Has fireplace: Yes
- Fireplace features: Family Room, Wood Burning
- Common walls with other units/homes: No Common Walls
Interior area
- Total interior livable area: 2,017 sqft
Property
Parking
- Parking features: Concrete, Driveway, RV Access/Parking
Features
- Levels: One
- Stories: 1
- Entry location: front
- Pool features: None
- Fencing: Stucco Wall
- Has view: Yes
- View description: None
Lot
- Size: 9,148 sqft
- Features: Rectangular Lot
Details
- Parcel number: 057202038000
- Special conditions: Real Estate Owned
Construction
Type & style
- Home type: SingleFamily
- Property subtype: Single Family Residence
Materials
- Stucco
- Foundation: Slab
- Roof: Composition,Shingle
Condition
- Updated/Remodeled,Turnkey
- New construction: No
- Year built: 1984
Utilities & green energy
- Electric: 220 Volts in Laundry
- Sewer: Septic Tank
- Water: Public
- Utilities for property: Natural Gas Connected, Water Connected
Community & neighborhood
Security
- Security features: Carbon Monoxide Detector(s), Smoke Detector(s)
Community
- Community features: Curbs, Gutter(s), Sidewalks
Location
- Region: Yuba City
Other
Other facts
- Listing terms: Cash,Conventional,FHA,Submit
Price history
| Date | Event | Price |
|---|---|---|
| 6/20/2025 | Sold | $465,000+48%$231/sqft |
Source: | ||
| 8/15/2024 | Sold | $314,100-19.5%$156/sqft |
Source: Public Record | ||
| 4/8/2022 | Sold | $390,000+5.4%$193/sqft |
Source: Public Record | ||
| 3/4/2022 | Pending sale | $370,000$183/sqft |
Source: MetroList Services of CA #222016853 | ||
| 2/16/2022 | Listed for sale | $370,000+164.3%$183/sqft |
Source: MetroList Services of CA #222016853 | ||
Public tax history
| Year | Property taxes | Tax assessment |
|---|---|---|
| 2025 | -- | $380,000 -6.3% |
| 2024 | $5,459 +4.6% | $405,756 +2% |
| 2023 | $5,221 +110.3% | $397,800 +104.1% |
Find assessor info on the county website
Neighborhood: 95993
Nearby schools
GreatSchools rating
- 4/10Andros Karperos SchoolGrades: K-8Distance: 0.3 mi
- 5/10River Valley High SchoolGrades: 9-12Distance: 1.3 mi
Get a cash offer in 3 minutes
Find out how much your home could sell for in as little as 3 minutes with a no-obligation cash offer.
Estimated market value
$498,900
Get a cash offer in 3 minutes
Find out how much your home could sell for in as little as 3 minutes with a no-obligation cash offer.
Estimated market value
$498,900
