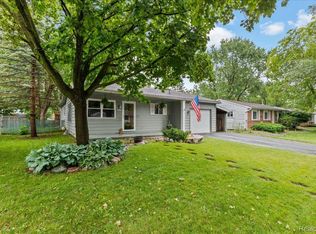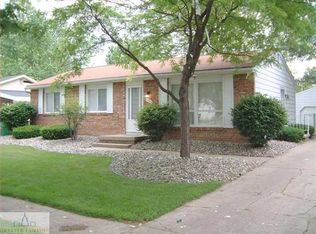Sold for $218,000 on 08/30/24
$218,000
1906 Hamilton St, Holt, MI 48842
3beds
2,012sqft
Single Family Residence
Built in 1973
9,147.6 Square Feet Lot
$226,300 Zestimate®
$108/sqft
$1,711 Estimated rent
Home value
$226,300
$201,000 - $253,000
$1,711/mo
Zestimate® history
Loading...
Owner options
Explore your selling options
What's special
WELCOME HOME! Inviting 3 bedroom ranch with 1st floor family room. As you enter living room you will notice the bay window and nice floor plan that flows into the dining and updated kitchen area. Good amount of counter space and some pull out shelves in lower cabinets. First floor family room with slider to deck and fenced backyard w/ shed. Down the hallway you will find 3 bedrooms and full bath. Basement is a delight! Newer paneling and NEW carpet in the spacious gathering room and the extra den - both with glass block windows. New Furnace in 23 and washer and dryer are included. Enjoy the benefit of the new garage door opener, service door and the newer vinyl siding . This one is SURE TO PLEASE!
Zillow last checked: 8 hours ago
Listing updated: September 06, 2024 at 07:33am
Listed by:
Rita R Craig 517-290-0657,
Real Estate One 1st
Bought with:
Christopher Lafayette Todd, 6502107111
Todd & Associates
Source: Greater Lansing AOR,MLS#: 281616
Facts & features
Interior
Bedrooms & bathrooms
- Bedrooms: 3
- Bathrooms: 1
- Full bathrooms: 1
Primary bedroom
- Description: carpet
- Level: First
- Area: 141.36 Square Feet
- Dimensions: 12.4 x 11.4
Bedroom 2
- Description: carpet
- Level: First
- Area: 132 Square Feet
- Dimensions: 12 x 11
Bedroom 3
- Description: pergo type flooring
- Level: First
- Area: 90 Square Feet
- Dimensions: 10 x 9
Den
- Description: carpet
- Level: Basement
- Area: 180 Square Feet
- Dimensions: 15 x 12
Dining room
- Description: pergo type flooring
- Level: First
- Area: 114 Square Feet
- Dimensions: 11.4 x 10
Family room
- Description: carpet
- Level: First
- Area: 252 Square Feet
- Dimensions: 18 x 14
Game room
- Description: carpet
- Level: Basement
- Area: 341 Square Feet
- Dimensions: 31 x 11
Kitchen
- Description: vinyl flooring
- Level: First
- Area: 106.2 Square Feet
- Dimensions: 11.8 x 9
Living room
- Level: First
- Area: 238.38 Square Feet
- Dimensions: 17.4 x 13.7
Heating
- Forced Air, Natural Gas
Cooling
- Central Air
Appliances
- Included: Disposal, Gas Water Heater, Range Hood, Washer, Dryer, Dishwasher
- Laundry: In Basement
Features
- Ceiling Fan(s), Laminate Counters
- Flooring: Carpet, Laminate, Slate, Vinyl
- Windows: Bay Window(s)
- Basement: Crawl Space,Finished,Full,Sump Pump
- Has fireplace: No
Interior area
- Total structure area: 2,192
- Total interior livable area: 2,012 sqft
- Finished area above ground: 1,232
- Finished area below ground: 780
Property
Parking
- Total spaces: 1
- Parking features: Attached, Garage Door Opener, Garage Faces Front, Paved
- Attached garage spaces: 1
Features
- Levels: One
- Stories: 1
- Entry location: Front Door
- Patio & porch: Deck, Front Porch
- Fencing: Back Yard
- Has view: Yes
- View description: Neighborhood
Lot
- Size: 9,147 sqft
- Dimensions: 66 x 135
- Features: Back Yard, City Lot, Rectangular Lot
Details
- Additional structures: Shed(s)
- Foundation area: 960
- Parcel number: 33250522202010
- Zoning description: Zoning
Construction
Type & style
- Home type: SingleFamily
- Architectural style: Ranch
- Property subtype: Single Family Residence
Materials
- Vinyl Siding
- Foundation: Block
- Roof: Shingle
Condition
- Year built: 1973
Utilities & green energy
- Electric: 100 Amp Service, Circuit Breakers
- Sewer: Public Sewer
- Water: Public
Community & neighborhood
Community
- Community features: Sidewalks
Location
- Region: Holt
- Subdivision: Buckingham
Other
Other facts
- Listing terms: VA Loan,Cash,Conventional,FHA
- Road surface type: Paved
Price history
| Date | Event | Price |
|---|---|---|
| 8/30/2024 | Sold | $218,000-0.9%$108/sqft |
Source: | ||
| 8/1/2024 | Pending sale | $220,000$109/sqft |
Source: | ||
| 7/15/2024 | Contingent | $220,000$109/sqft |
Source: | ||
| 6/24/2024 | Listed for sale | $220,000$109/sqft |
Source: | ||
Public tax history
| Year | Property taxes | Tax assessment |
|---|---|---|
| 2024 | $2,791 | $90,400 +10.4% |
| 2023 | -- | $81,900 +13.3% |
| 2022 | -- | $72,300 +6.8% |
Find assessor info on the county website
Neighborhood: 48842
Nearby schools
GreatSchools rating
- 5/10Wilcox Elementary SchoolGrades: K-4Distance: 0.6 mi
- 3/10Holt Junior High SchoolGrades: 7-8Distance: 0.6 mi
- 8/10Holt Senior High SchoolGrades: 9-12Distance: 2.3 mi
Schools provided by the listing agent
- High: Holt/Dimondale
- District: Holt/Dimondale
Source: Greater Lansing AOR. This data may not be complete. We recommend contacting the local school district to confirm school assignments for this home.

Get pre-qualified for a loan
At Zillow Home Loans, we can pre-qualify you in as little as 5 minutes with no impact to your credit score.An equal housing lender. NMLS #10287.
Sell for more on Zillow
Get a free Zillow Showcase℠ listing and you could sell for .
$226,300
2% more+ $4,526
With Zillow Showcase(estimated)
$230,826
