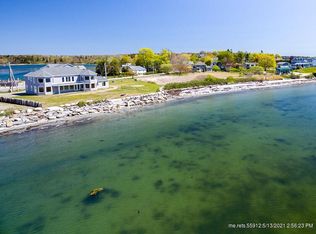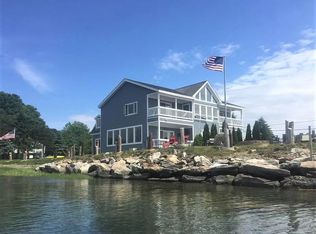Closed
$500,000
1906 Harpswell Neck Road, Harpswell, ME 04079
--beds
4,654sqft
Single Family Residence
Built in 1975
0.56 Acres Lot
$504,600 Zestimate®
$107/sqft
$3,268 Estimated rent
Home value
$504,600
$464,000 - $545,000
$3,268/mo
Zestimate® history
Loading...
Owner options
Explore your selling options
What's special
An iconic oceanfront property with jaw-dropping, bold ocean views, now offered with exciting potential for transformation. This rare offering invites visionary buyers to create their dream home, or possibly combine home and business in one spectacular location. Currently offered as a residential opportunity, the town codes office has expressed a willingness to work with a new owner to convert the existing structure into a single-family residence. Whether you choose to renovate the current building or start fresh with new construction, both paths are open to discussion with local codes and planning offices (subject to permitting and approvals). Please note: proposals for multi-dwelling use such as condos or motel have already been reviewed and denied. Commercial potential still exists, including small-scale food service or retail, perfect for those dreaming of a live/work lifestyle by the sea. Any residential or commercial concept will require town review and may necessitate building revisions. The existing structure features a lower level previously used for food service and an upper floor, empty shell, formerly used for storage. Two bathrooms remain on the main level. While currently listed as having zero bedrooms, this is flexible as the septic system supports up to 1,260 gallons/day, equivalent to a 14-bedroom design, allowing plenty of room to dream big. With stunning ocean views, unmatched location, and town officials eager to explore your ideas, this is a once-in-a-lifetime opportunity to bring your vision to life on the Maine coast.
Zillow last checked: 8 hours ago
Listing updated: September 02, 2025 at 09:13am
Listed by:
Keller Williams Realty
Bought with:
Keller Williams Realty
Source: Maine Listings,MLS#: 1622756
Facts & features
Interior
Bedrooms & bathrooms
- Bathrooms: 2
- 1/2 bathrooms: 2
Dining room
- Level: First
Great room
- Level: Second
Kitchen
- Level: First
Heating
- Space Heater
Cooling
- None
Features
- Flooring: Concrete, Wood
- Basement: None
- Has fireplace: No
Interior area
- Total structure area: 4,654
- Total interior livable area: 4,654 sqft
- Finished area above ground: 4,654
- Finished area below ground: 0
Property
Parking
- Parking features: Paved, 21+ Spaces
Features
- Has view: Yes
- View description: Scenic
- Body of water: Potts Harbor, Atlantic Ocean
- Frontage length: Waterfrontage: 350,Waterfrontage Owned: 350
Lot
- Size: 0.56 Acres
- Features: Rural, Level, Open Lot
Details
- Parcel number: HARPM018L108
- Zoning: SHRCOMM
Construction
Type & style
- Home type: SingleFamily
- Architectural style: New Englander,Other,Ranch
- Property subtype: Single Family Residence
Materials
- Wood Frame, Wood Siding
- Roof: Shingle
Condition
- Year built: 1975
Utilities & green energy
- Electric: Circuit Breakers
- Sewer: Private Sewer, Septic Design Available
- Water: Private, Well
Community & neighborhood
Location
- Region: Harpswell
Other
Other facts
- Road surface type: Paved
Price history
| Date | Event | Price |
|---|---|---|
| 8/29/2025 | Sold | $500,000$107/sqft |
Source: | ||
| 7/17/2025 | Pending sale | $500,000$107/sqft |
Source: | ||
| 7/7/2025 | Price change | $500,000-23.1%$107/sqft |
Source: | ||
| 5/15/2025 | Listed for sale | $650,000$140/sqft |
Source: | ||
| 2/5/2025 | Listing removed | $650,000$140/sqft |
Source: | ||
Public tax history
| Year | Property taxes | Tax assessment |
|---|---|---|
| 2024 | $5,098 +4.3% | $801,600 |
| 2023 | $4,890 +3.4% | $801,600 |
| 2022 | $4,729 -11.2% | $801,600 +1.5% |
Find assessor info on the county website
Neighborhood: 04079
Nearby schools
GreatSchools rating
- 9/10Harpswell Community SchoolGrades: K-5Distance: 8.4 mi
- 6/10Mt Ararat Middle SchoolGrades: 6-8Distance: 14.5 mi
- 4/10Mt Ararat High SchoolGrades: 9-12Distance: 14.2 mi

Get pre-qualified for a loan
At Zillow Home Loans, we can pre-qualify you in as little as 5 minutes with no impact to your credit score.An equal housing lender. NMLS #10287.

