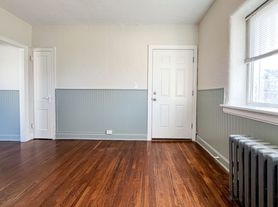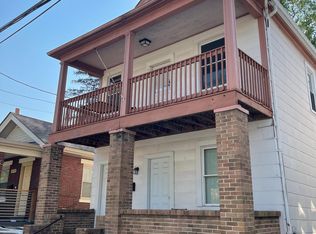Newly renovated 5 bedroom / 2.5 bathroom house available now or for the next school year. Perfect for Xavier or UC students looking for fall occupancy. The house features new flooring, HVAC, plumbing, electrical, vinyl siding, wood cabinets, fixtures, and more. Newly poured back patio and driveway. Spacious open layout and 2nd floor laundry. Close to everything Norwood has to offer. Call Conner to setup a showing or for any questions.
Tenant's are responsible for all utilities.
House for rent
Accepts Zillow applications
$3,600/mo
1906 Hopkins Ave, Cincinnati, OH 45212
5beds
2,232sqft
Price may not include required fees and charges.
Single family residence
Available Sat Aug 1 2026
No pets
Central air
In unit laundry
Off street parking
What's special
Newly poured back patioNew flooringWood cabinetsSpacious open layout
- 40 days |
- -- |
- -- |
Zillow last checked: 11 hours ago
Listing updated: October 29, 2025 at 06:02pm
Travel times
Facts & features
Interior
Bedrooms & bathrooms
- Bedrooms: 5
- Bathrooms: 3
- Full bathrooms: 2
- 1/2 bathrooms: 1
Cooling
- Central Air
Appliances
- Included: Dishwasher, Dryer, Washer
- Laundry: In Unit
Features
- Flooring: Hardwood
Interior area
- Total interior livable area: 2,232 sqft
Video & virtual tour
Property
Parking
- Parking features: Off Street
- Details: Contact manager
Features
- Exterior features: Bicycle storage
Details
- Parcel number: 6510052006000
Construction
Type & style
- Home type: SingleFamily
- Property subtype: Single Family Residence
Community & HOA
Location
- Region: Cincinnati
Financial & listing details
- Lease term: 1 Year
Price history
| Date | Event | Price |
|---|---|---|
| 10/27/2025 | Listed for rent | $3,600+9.3%$2/sqft |
Source: Zillow Rentals | ||
| 5/9/2025 | Listing removed | $3,295$1/sqft |
Source: Zillow Rentals | ||
| 12/16/2024 | Listed for rent | $3,295$1/sqft |
Source: Zillow Rentals | ||
| 11/23/2024 | Listing removed | $3,295$1/sqft |
Source: Zillow Rentals | ||
| 1/11/2024 | Listed for rent | $3,295$1/sqft |
Source: Zillow Rentals | ||

