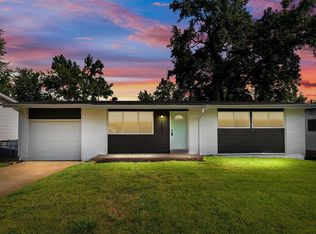Closed
Listing Provided by:
Vern Nelson 314-497-6983,
Equity Missouri LLC
Bought with: Coldwell Banker Realty - Gundaker
Price Unknown
1906 Hudson Rd, Saint Louis, MO 63136
3beds
1,368sqft
Single Family Residence
Built in 1961
7,405.2 Square Feet Lot
$134,100 Zestimate®
$--/sqft
$1,330 Estimated rent
Home value
$134,100
$123,000 - $146,000
$1,330/mo
Zestimate® history
Loading...
Owner options
Explore your selling options
What's special
ANOTHER UMBRELLA HOMES EXCLUSIVE RENOVATION!
Welcome to your dream home! This charming 3-bedroom, 1-bath gem has undergone a stunning renovation, transforming it into a contemporary oasis you'll be proud to call home. Step inside to discover a spacious, light-filled living area adorned with chic finishes and new flooring throughout. The heart of the home, the updated kitchen, beckons with sleek countertops, stainless steel appliances, and ample storage space. Your bathroom has been meticulously redesigned, boasting modern fixtures and a luxurious ambiance. Downstairs, a finished basement awaits, offering versatile space for a home office, gym, or entertainment area. Outside, the new landscaping creates a serene retreat, perfect for outdoor gatherings or peaceful relaxation. With its perfect blend of style, comfort, and functionality, this home is sure to exceed your expectations!
Home Protection Plan provided and Occupancy Inspection has already passed.
WELCOME HOME!
Zillow last checked: 8 hours ago
Listing updated: April 28, 2025 at 05:06pm
Listing Provided by:
Vern Nelson 314-497-6983,
Equity Missouri LLC
Bought with:
Joan Newton, 2003023013
Coldwell Banker Realty - Gundaker
Source: MARIS,MLS#: 24021990 Originating MLS: St. Louis Association of REALTORS
Originating MLS: St. Louis Association of REALTORS
Facts & features
Interior
Bedrooms & bathrooms
- Bedrooms: 3
- Bathrooms: 1
- Full bathrooms: 1
- Main level bathrooms: 1
- Main level bedrooms: 3
Primary bedroom
- Features: Floor Covering: Laminate, Wall Covering: Some
- Level: Main
Bedroom
- Features: Floor Covering: Laminate, Wall Covering: Some
- Level: Main
Bedroom
- Features: Floor Covering: Laminate, Wall Covering: Some
- Level: Main
Bathroom
- Features: Floor Covering: Laminate, Wall Covering: Some
- Level: Main
Kitchen
- Features: Floor Covering: Laminate, Wall Covering: Some
- Level: Main
Living room
- Features: Floor Covering: Laminate, Wall Covering: Some
- Level: Main
Recreation room
- Features: Floor Covering: Laminate, Wall Covering: Some
- Level: Lower
Heating
- Forced Air, Natural Gas
Cooling
- Central Air, Electric
Appliances
- Included: Gas Water Heater, Disposal, Microwave, Gas Range, Gas Oven, Refrigerator, Stainless Steel Appliance(s)
Features
- Eat-in Kitchen
- Windows: Window Treatments
- Basement: Full,Partially Finished
- Has fireplace: No
- Fireplace features: None, Recreation Room
Interior area
- Total structure area: 1,368
- Total interior livable area: 1,368 sqft
- Finished area above ground: 912
- Finished area below ground: 456
Property
Parking
- Parking features: Off Street
Features
- Levels: One
Lot
- Size: 7,405 sqft
- Features: Corner Lot
Details
- Parcel number: 10G221043
- Special conditions: Standard
Construction
Type & style
- Home type: SingleFamily
- Architectural style: Traditional,Ranch
- Property subtype: Single Family Residence
Condition
- Updated/Remodeled
- New construction: No
- Year built: 1961
Utilities & green energy
- Sewer: Public Sewer
- Water: Public
Community & neighborhood
Location
- Region: Saint Louis
- Subdivision: Northland Hills 6
Other
Other facts
- Listing terms: Cash,Conventional,FHA,VA Loan
- Ownership: Private
- Road surface type: Asphalt
Price history
| Date | Event | Price |
|---|---|---|
| 6/12/2024 | Pending sale | $129,900$95/sqft |
Source: | ||
| 6/10/2024 | Sold | -- |
Source: | ||
| 4/24/2024 | Contingent | $129,900$95/sqft |
Source: | ||
| 4/17/2024 | Listed for sale | $129,900+91%$95/sqft |
Source: | ||
| 8/31/2023 | Sold | -- |
Source: | ||
Public tax history
| Year | Property taxes | Tax assessment |
|---|---|---|
| 2024 | $1,559 -4.3% | $13,530 |
| 2023 | $1,630 +2.7% | $13,530 +26.1% |
| 2022 | $1,587 +0.4% | $10,730 -7.4% |
Find assessor info on the county website
Neighborhood: 63136
Nearby schools
GreatSchools rating
- 5/10Lemasters Elementary SchoolGrades: K-5Distance: 0.3 mi
- 5/10Westview Middle SchoolGrades: 6-8Distance: 1.4 mi
- 1/10Riverview Gardens Sr. High SchoolGrades: 9-12Distance: 3 mi
Schools provided by the listing agent
- Elementary: Lemasters Elem.
- Middle: Westview Middle
- High: Riverview Gardens Sr. High
Source: MARIS. This data may not be complete. We recommend contacting the local school district to confirm school assignments for this home.
Get a cash offer in 3 minutes
Find out how much your home could sell for in as little as 3 minutes with a no-obligation cash offer.
Estimated market value
$134,100
