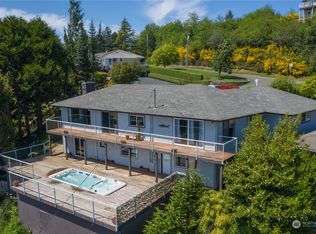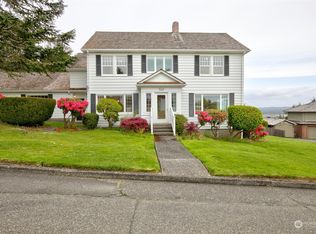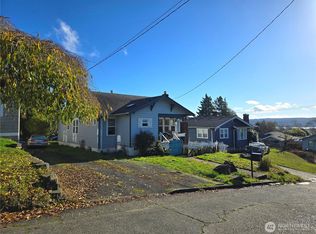Sold
Listed by:
Sherrie Campbell,
Olympic Realty 2000, Inc
Bought with: Quigg & Co Real Estate
$399,000
1906 Isabel Way, Aberdeen, WA 98520
4beds
2,685sqft
Single Family Residence
Built in 1944
5,505.98 Square Feet Lot
$404,500 Zestimate®
$149/sqft
$2,829 Estimated rent
Home value
$404,500
$384,000 - $425,000
$2,829/mo
Zestimate® history
Loading...
Owner options
Explore your selling options
What's special
Enjoyed for over 100 years, it's massive, it's renovated, and it has real VIEWS for under $400,000. This Scammel Hill home has a 200+ SF deck overlooking Harbor. The main level is equipped with bright kitchen, formal dining and large living room. There's even a bed and bath on main level. Upstairs? Two view bedrooms, full bath, large landing and massive storage done in the character of the time period. There's also a daylight basement with a gorgeous living area, another fireplace, room and large open area. It also has its own entry from the fenced side yard. Outside, 240 Cala Lily blooms in the terraces, fenced side yard and a large yard with room to play. Two car garage and two attic spaces. Don't miss it!
Zillow last checked: 8 hours ago
Listing updated: December 14, 2023 at 10:16am
Listed by:
Sherrie Campbell,
Olympic Realty 2000, Inc
Bought with:
Jamie Quigg, 21000151
Quigg & Co Real Estate
Source: NWMLS,MLS#: 2164940
Facts & features
Interior
Bedrooms & bathrooms
- Bedrooms: 4
- Bathrooms: 2
- Full bathrooms: 1
- 3/4 bathrooms: 1
- Main level bedrooms: 1
Bedroom
- Level: Lower
Bedroom
- Level: Second
Bedroom
- Level: Second
Bedroom
- Level: Main
Bathroom three quarter
- Level: Main
Bathroom full
- Level: Second
Dining room
- Level: Main
Entry hall
- Level: Main
Kitchen with eating space
- Level: Main
Living room
- Level: Main
Heating
- Fireplace(s), Radiant
Cooling
- None
Appliances
- Included: Dishwasher_, Dryer, Refrigerator_, StoveRange_, Washer, Dishwasher, Refrigerator, StoveRange
Features
- Dining Room
- Flooring: Ceramic Tile, Hardwood, Laminate, Marble
- Windows: Double Pane/Storm Window
- Basement: Daylight,Partially Finished
- Number of fireplaces: 2
- Fireplace features: Wood Burning, Lower Level: 1, Main Level: 1, Fireplace
Interior area
- Total structure area: 2,685
- Total interior livable area: 2,685 sqft
Property
Parking
- Total spaces: 2
- Parking features: Driveway, Attached Garage, Off Street
- Attached garage spaces: 2
Features
- Levels: Two
- Stories: 2
- Entry location: Main
- Patio & porch: Ceramic Tile, Hardwood, Laminate, Double Pane/Storm Window, Dining Room, Fireplace
- Has view: Yes
- View description: Bay, City
- Has water view: Yes
- Water view: Bay
Lot
- Size: 5,505 sqft
- Features: Curbs, Dead End Street, Paved, Sidewalk, Cable TV, Deck, Fenced-Fully, High Speed Internet, Patio
- Topography: Terraces
- Residential vegetation: Garden Space
Details
- Parcel number: 029500700201
- Zoning description: Jurisdiction: City
- Special conditions: Standard
Construction
Type & style
- Home type: SingleFamily
- Architectural style: Craftsman
- Property subtype: Single Family Residence
Materials
- Wood Siding
- Foundation: Poured Concrete
- Roof: Composition
Condition
- Year built: 1944
Utilities & green energy
- Electric: Company: GH PUD
- Sewer: Sewer Connected, Company: city of Aberdeen
- Water: Public, Company: city of Aberdeen
- Utilities for property: Xfinity, Xfinity
Community & neighborhood
Location
- Region: Aberdeen
- Subdivision: Aberdeen
Other
Other facts
- Listing terms: Cash Out,Conventional,FHA
- Cumulative days on market: 577 days
Price history
| Date | Event | Price |
|---|---|---|
| 12/13/2023 | Sold | $399,000-0.2%$149/sqft |
Source: | ||
| 11/13/2023 | Pending sale | $399,999$149/sqft |
Source: | ||
| 11/10/2023 | Price change | $399,999-6.9%$149/sqft |
Source: | ||
| 11/1/2023 | Listed for sale | $429,777+47.4%$160/sqft |
Source: | ||
| 5/11/2020 | Sold | $291,500-0.5%$109/sqft |
Source: | ||
Public tax history
| Year | Property taxes | Tax assessment |
|---|---|---|
| 2024 | $3,712 +8% | $387,471 -4.7% |
| 2023 | $3,438 +814.1% | $406,418 +8.4% |
| 2022 | $376 -16.3% | $374,842 +22.4% |
Find assessor info on the county website
Neighborhood: 98520
Nearby schools
GreatSchools rating
- 3/10Mcdermoth Elementary SchoolGrades: K-5Distance: 0.8 mi
- 6/10Harbor High SchoolGrades: 7-12Distance: 0.7 mi
- 3/10Aberdeen High SchoolGrades: 9-12Distance: 1 mi
Schools provided by the listing agent
- Middle: Miller Jnr High
- High: J M Weatherwax High
Source: NWMLS. This data may not be complete. We recommend contacting the local school district to confirm school assignments for this home.

Get pre-qualified for a loan
At Zillow Home Loans, we can pre-qualify you in as little as 5 minutes with no impact to your credit score.An equal housing lender. NMLS #10287.



