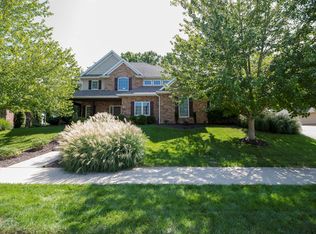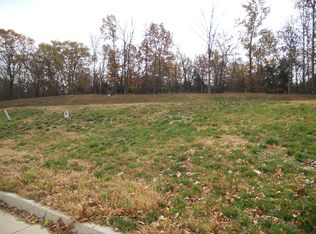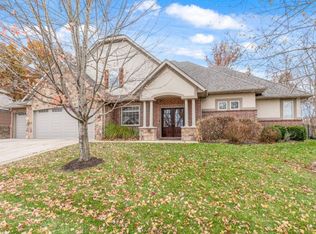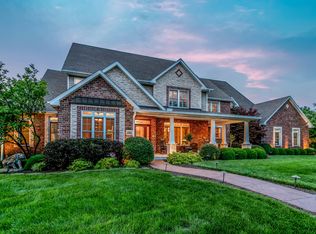Sold on 04/20/23
Street View
Price Unknown
1906 Kingsbridge Rd, Columbia, MO 65203
3beds
3,272sqft
Single Family Residence
Built in 2006
0.28 Acres Lot
$541,000 Zestimate®
$--/sqft
$2,645 Estimated rent
Home value
$541,000
$487,000 - $601,000
$2,645/mo
Zestimate® history
Loading...
Owner options
Explore your selling options
What's special
This stunner is ready for it's new owners, and now priced nearly $30K under a late-Fall 2023 Appraised value! Tucked into the beautiful Heritage Woods neighborhood, with lake access and a stellar Southwest Columbia location, you'll find this stately home sitting on a nice lot that backs to trees. This property is an entertainer's dream, with a spacious living room and secondary family room sprawling off of a large, open kitchen. You'll enjoy a screened porch, nice patio, and fully-fenced back yard. That's not to mention the formal dining room, office/flex space, and the practical three-car garage. Upstairs, are all of the bedrooms, including a primary suite to envy with two large walk-in closets.
Zillow last checked: 8 hours ago
Listing updated: September 03, 2024 at 09:01pm
Listed by:
Jordan Barnes 573-694-7892,
Iron Gate Real Estate 573-777-5001
Bought with:
Kayla Beasley, 2021016170
Iron Gate Real Estate
Source: CBORMLS,MLS#: 411286
Facts & features
Interior
Bedrooms & bathrooms
- Bedrooms: 3
- Bathrooms: 3
- Full bathrooms: 2
- 1/2 bathrooms: 1
Primary bedroom
- Description: Tray ceiling and massive ensuite bathroom, closets
- Level: Upper
- Area: 300
- Dimensions: 15 x 20
Bedroom 2
- Description: Jack-and-Jill Bathroom to Bedroom 3, large closet
- Level: Upper
- Area: 168
- Dimensions: 14 x 12
Bedroom 3
- Description: Jack-and-Jill Bathroom to Bedroom 2, large closet
- Level: Upper
- Area: 143
- Dimensions: 13 x 11
Primary bathroom
- Description: Walk-in shower, dual vanities, tons of space!
- Level: Upper
- Area: 189
- Dimensions: 21 x 9
Half bathroom
- Description: Adorable dog-patterned wallpaper
- Level: Main
- Area: 30
- Dimensions: 6 x 5
Full bathroom
- Description: Jack-and-Jill bathroom between bedrooms 2 & 3
- Level: Upper
- Area: 181.5
- Dimensions: 16.5 x 11
Dining room
- Level: Main
- Area: 138
- Dimensions: 11.5 x 12
Family room
- Description: Gas fireplace and access to screened porch
- Level: Main
- Area: 240
- Dimensions: 15 x 16
Foyer
- Description: Vaulted Ceilings, stairs lead up to bedrooms
- Level: Main
- Area: 99
- Dimensions: 9 x 11
Kitchen
- Description: Large kitchen island seats 6!
- Level: Main
- Area: 251.25
- Dimensions: 15 x 16.75
Living room
- Description: Built in reading nook. Access to patio.
- Level: Main
- Area: 486
- Dimensions: 27 x 18
Office
- Description: Open to Foyer
- Level: Main
- Area: 99
- Dimensions: 9 x 11
Other
- Description: Walk-in Pantry
- Level: Main
- Area: 36
- Dimensions: 4.5 x 8
Other
- Description: Primary closet number 1
- Level: Upper
- Area: 150
- Dimensions: 12 x 12.5
Other
- Description: Primary closet number 2
- Level: Upper
- Area: 152
- Dimensions: 8 x 19
Utility room
- Description: Laundry room upstairs with bedrooms
- Level: Upper
- Area: 105
- Dimensions: 14 x 7.5
Heating
- Forced Air, Natural Gas
Cooling
- Central Electric
Appliances
- Included: Water Softener Owned
- Laundry: Washer/Dryer Hookup
Features
- High Speed Internet, Tub/Shower, Stand AloneShwr/MBR, Wired for Sound, Walk-In Closet(s), Smart Thermostat, Eat-in Kitchen, Formal Dining, Cabinets-Custom Blt, Solid Surface Counters, Wood Cabinets, Kitchen Island, Pantry
- Flooring: Carpet, Tile
- Windows: Window Treatments
- Has basement: No
- Has fireplace: Yes
- Fireplace features: Gas, Family Room
Interior area
- Total structure area: 3,272
- Total interior livable area: 3,272 sqft
- Finished area below ground: 0
Property
Parking
- Total spaces: 3
- Parking features: Attached, Garage Faces Side, Paved
- Attached garage spaces: 3
- Has uncovered spaces: Yes
Features
- Patio & porch: Concrete, Back, Rear Porch
- Exterior features: Exterior Audio Wiring
- Fencing: Back Yard,Full,Metal
Lot
- Size: 0.28 Acres
- Dimensions: 94 x 130
- Features: Cleared, Level, Curbs and Gutters, Cul-De-Sac
Details
- Parcel number: 1680000060080001
- Zoning description: R-1 One- Family Dwelling*
Construction
Type & style
- Home type: SingleFamily
- Property subtype: Single Family Residence
Materials
- Foundation: Concrete Perimeter, Slab
- Roof: ArchitecturalShingle
Condition
- Year built: 2006
Utilities & green energy
- Electric: County
- Gas: Gas-Natural
- Sewer: City
- Water: Public
- Utilities for property: Natural Gas Connected, Trash-City
Community & neighborhood
Security
- Security features: Smoke Detector(s)
Location
- Region: Columbia
- Subdivision: Heritage Woods
HOA & financial
HOA
- Has HOA: Yes
- HOA fee: $400 annually
Other
Other facts
- Road surface type: Paved
Price history
| Date | Event | Price |
|---|---|---|
| 4/20/2023 | Sold | -- |
Source: | ||
| 3/21/2023 | Price change | $518,000-3.2%$158/sqft |
Source: | ||
| 3/15/2023 | Price change | $535,000-0.9%$164/sqft |
Source: | ||
| 2/22/2023 | Listed for sale | $540,000$165/sqft |
Source: | ||
| 2/1/2023 | Listing removed | -- |
Source: | ||
Public tax history
Tax history is unavailable.
Neighborhood: 65203
Nearby schools
GreatSchools rating
- 10/10Mill Creek Elementary SchoolGrades: PK-5Distance: 1 mi
- 9/10JOHN WARNER MIDDLE SCHOOLGrades: 6-8Distance: 0.4 mi
- 9/10Rock Bridge Senior High SchoolGrades: 9-12Distance: 1.8 mi
Schools provided by the listing agent
- Elementary: Mill Creek
- Middle: John Warner
- High: Rock Bridge
Source: CBORMLS. This data may not be complete. We recommend contacting the local school district to confirm school assignments for this home.



