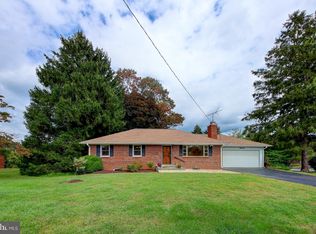Sold for $875,000 on 04/18/24
$875,000
1906 Mayflower Dr, Silver Spring, MD 20905
4beds
4,438sqft
Single Family Residence
Built in 2013
0.63 Acres Lot
$894,700 Zestimate®
$197/sqft
$4,738 Estimated rent
Home value
$894,700
$841,000 - $948,000
$4,738/mo
Zestimate® history
Loading...
Owner options
Explore your selling options
What's special
**OPEN HOUSE: Friday 29th 5-7PM and Saturday 30th 10AM-12PM ** Meticulously maintained and custom-built, this expansive home boasts over 5,000 total square feet, thoughtfully designed for ease and comfort. Constructed in 2014, every aspect of this residence reflects a commitment to timeless style and convenience, exemplified by its one-level living layout featuring parking, laundry, and a primary suite all on the main floor. As an added bonus, this home is continuously in the top energy efficiency ratings. Situated on a level 0.63-acre lot with ample sunlight and multiple gardening areas, complemented by 5 fig trees and a fenced dog run, this property is a paradise for garden enthusiasts. The home's expansive Trex deck, complete with a ramp, provides seamless accessibility to the main level. This outdoor space is ideal for entertaining or enjoying the serene surroundings. Inside, the main level showcases an open floor plan suitable for large gatherings. A centrally located fireplace ties the spacious living area together which flows effortlessly into a formal dining room, breakfast nook, and sitting area. The updated kitchen features a large breakfast bar, abundant cabinetry and pantry space. Adjacent to the kitchen, the laundry/mudroom provides additional storage and access to the double car garage. The primary suite, located on the left side of the home for added privacy, offers sliding doors to the deck, a renovated full bathroom with a stall shower and bonus alcove bathtub/shower, and an oversized walk-in closet with custom built-ins. Two additional bedrooms and a full bathroom complete the main level. The lower level offers even more living space, with multiple recreation areas, a wet bar, three large bonus rooms, a workshop, a spacious full bathroom, and a fourth legal bedroom with walk-out access to the backyard. With an existing built-in closet, there is the possibility of adding a large fifth bedroom. This home is equipped with a built-in Generac backup generator and a full home sprinkler system, ensuring peace of mind. Located near parks, schools, and shopping centers, and with easy access to I-95 and ICC, this property has the perfect blend of luxury, comfort, and convenience.
Zillow last checked: 8 hours ago
Listing updated: September 19, 2024 at 08:03pm
Listed by:
Amanda Hamouda 571-209-7879,
KW Metro Center
Bought with:
Sacha Moise
Samson Properties
Pablo Flower, 5014002
Samson Properties
Source: Bright MLS,MLS#: MDMC2124634
Facts & features
Interior
Bedrooms & bathrooms
- Bedrooms: 4
- Bathrooms: 3
- Full bathrooms: 3
- Main level bathrooms: 2
- Main level bedrooms: 3
Basement
- Area: 2538
Heating
- Central, Natural Gas
Cooling
- Central Air, Electric
Appliances
- Included: Gas Water Heater
Features
- Open Floorplan
- Basement: Walk-Out Access,Partial,Finished,Sump Pump,Windows,Workshop
- Number of fireplaces: 1
Interior area
- Total structure area: 5,076
- Total interior livable area: 4,438 sqft
- Finished area above ground: 2,538
- Finished area below ground: 1,900
Property
Parking
- Total spaces: 2
- Parking features: Garage Faces Front, Attached, Driveway
- Attached garage spaces: 2
- Has uncovered spaces: Yes
Accessibility
- Accessibility features: Accessible Approach with Ramp
Features
- Levels: Two
- Stories: 2
- Pool features: None
Lot
- Size: 0.63 Acres
Details
- Additional structures: Above Grade, Below Grade
- Parcel number: 160500256438
- Zoning: RE1
- Special conditions: Standard
Construction
Type & style
- Home type: SingleFamily
- Architectural style: Ranch/Rambler
- Property subtype: Single Family Residence
Materials
- Brick
- Foundation: Concrete Perimeter
Condition
- New construction: No
- Year built: 2013
Utilities & green energy
- Sewer: Public Sewer
- Water: Public
Community & neighborhood
Security
- Security features: Fire Sprinkler System
Location
- Region: Silver Spring
- Subdivision: Bealls Manor
Other
Other facts
- Listing agreement: Exclusive Right To Sell
- Ownership: Fee Simple
Price history
| Date | Event | Price |
|---|---|---|
| 4/18/2024 | Sold | $875,000+2.9%$197/sqft |
Source: | ||
| 4/12/2024 | Pending sale | $850,000$192/sqft |
Source: | ||
| 4/3/2024 | Contingent | $850,000$192/sqft |
Source: | ||
| 3/28/2024 | Listed for sale | $850,000+431.3%$192/sqft |
Source: | ||
| 2/23/2012 | Sold | $160,000$36/sqft |
Source: Public Record | ||
Public tax history
| Year | Property taxes | Tax assessment |
|---|---|---|
| 2025 | $10,514 +32.9% | $752,100 +9.4% |
| 2024 | $7,912 +10.3% | $687,300 +10.4% |
| 2023 | $7,172 +4.5% | $622,500 +0.1% |
Find assessor info on the county website
Neighborhood: 20905
Nearby schools
GreatSchools rating
- 3/10Fairland Elementary SchoolGrades: PK-5Distance: 1 mi
- 2/10Benjamin Banneker Middle SchoolGrades: 6-8Distance: 1.3 mi
- 6/10James Hubert Blake High SchoolGrades: 9-12Distance: 2.7 mi
Schools provided by the listing agent
- Elementary: Fairland
- Middle: Benjamin Banneker
- High: James Hubert Blake
- District: Montgomery County Public Schools
Source: Bright MLS. This data may not be complete. We recommend contacting the local school district to confirm school assignments for this home.

Get pre-qualified for a loan
At Zillow Home Loans, we can pre-qualify you in as little as 5 minutes with no impact to your credit score.An equal housing lender. NMLS #10287.
Sell for more on Zillow
Get a free Zillow Showcase℠ listing and you could sell for .
$894,700
2% more+ $17,894
With Zillow Showcase(estimated)
$912,594